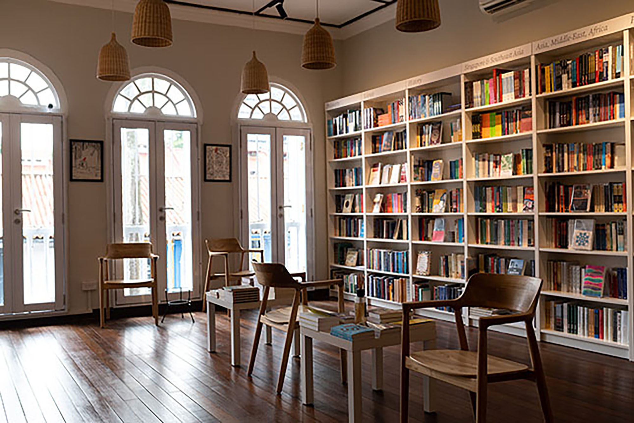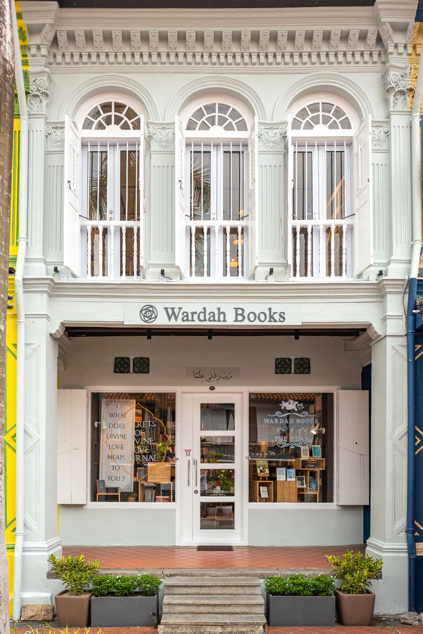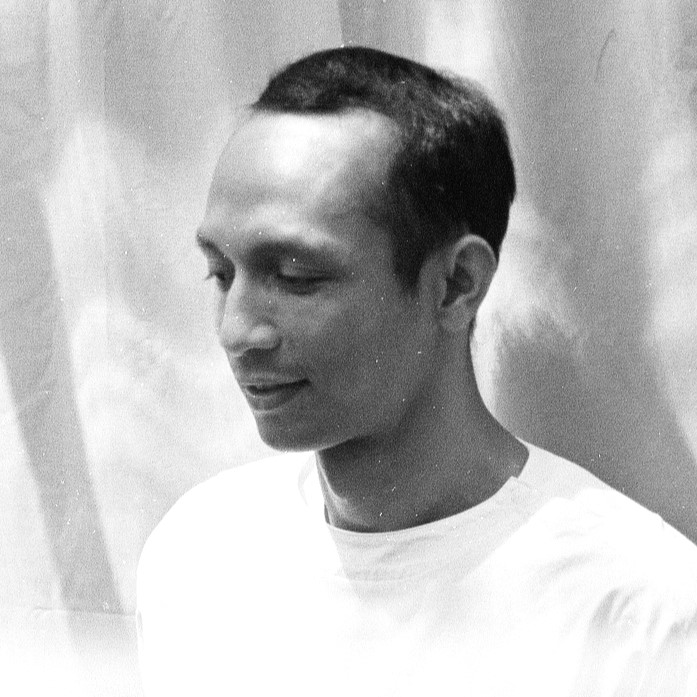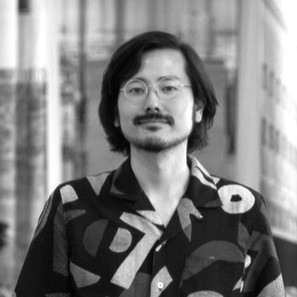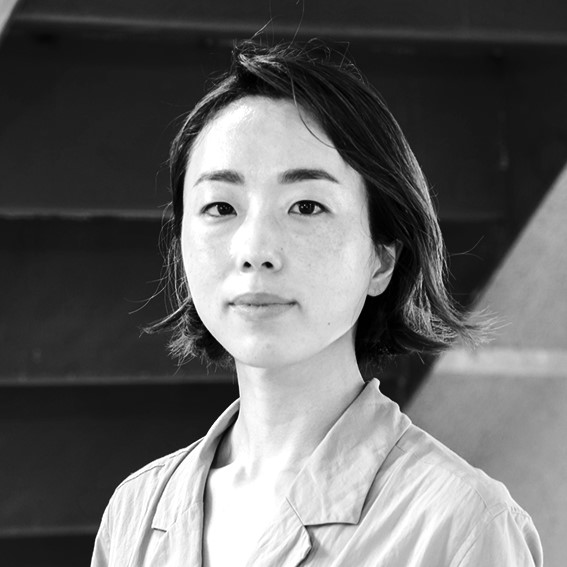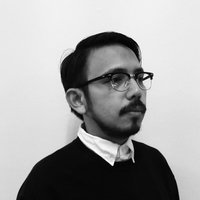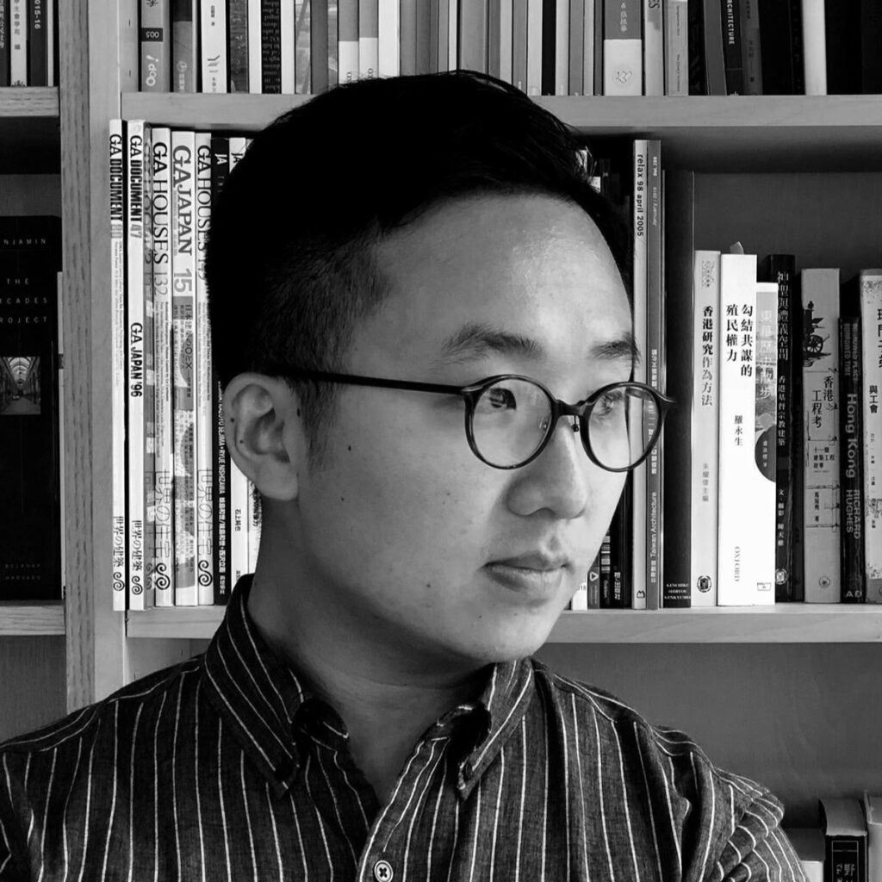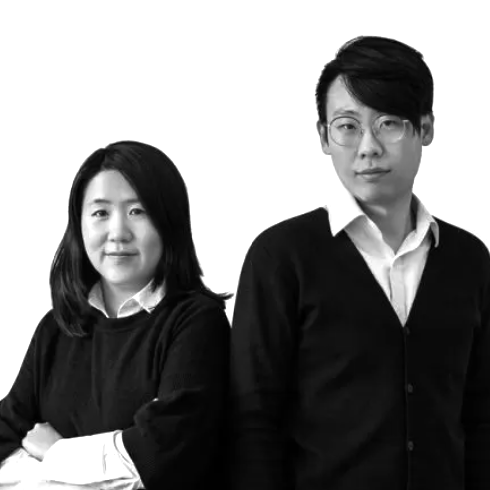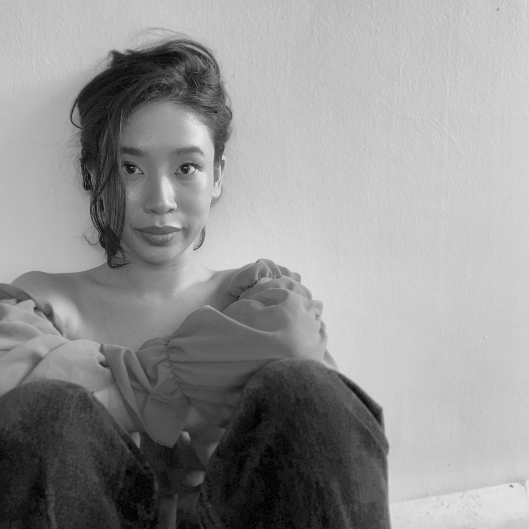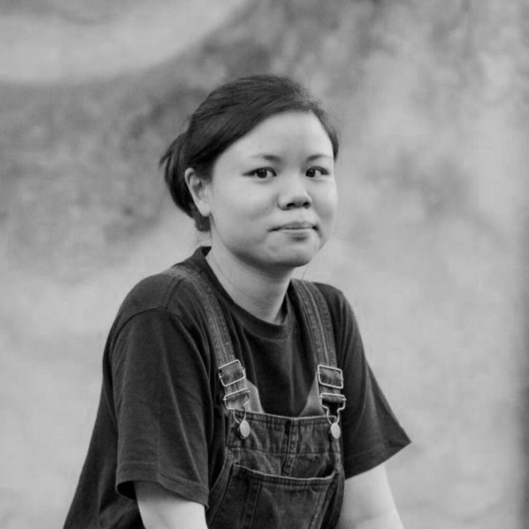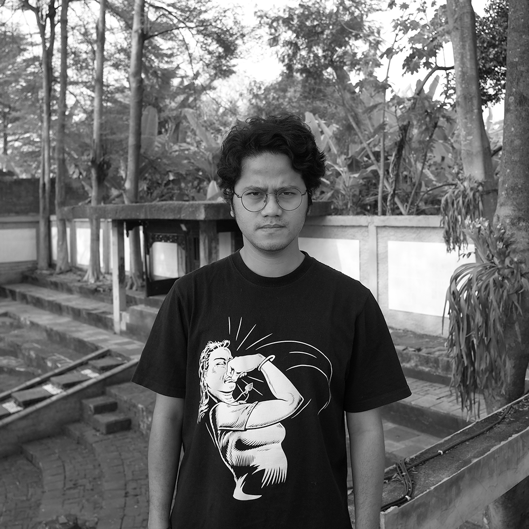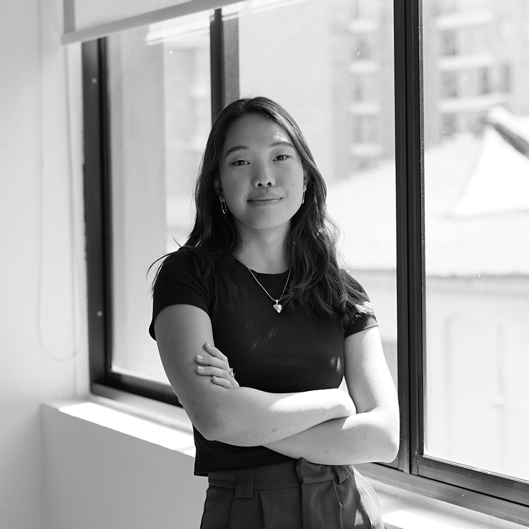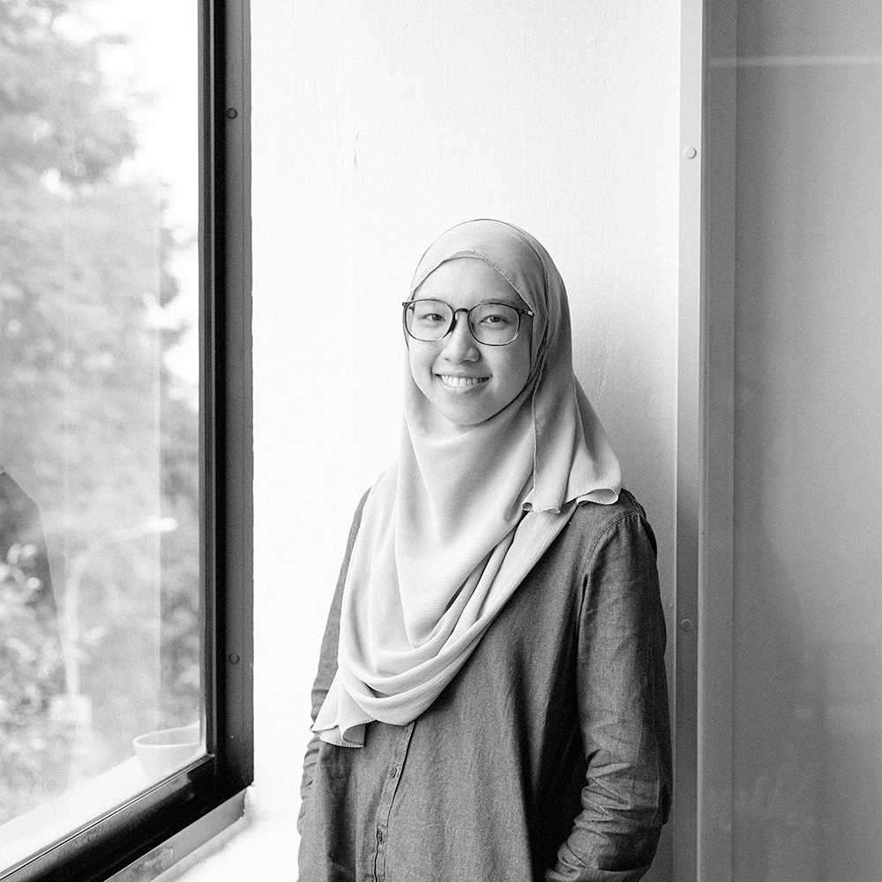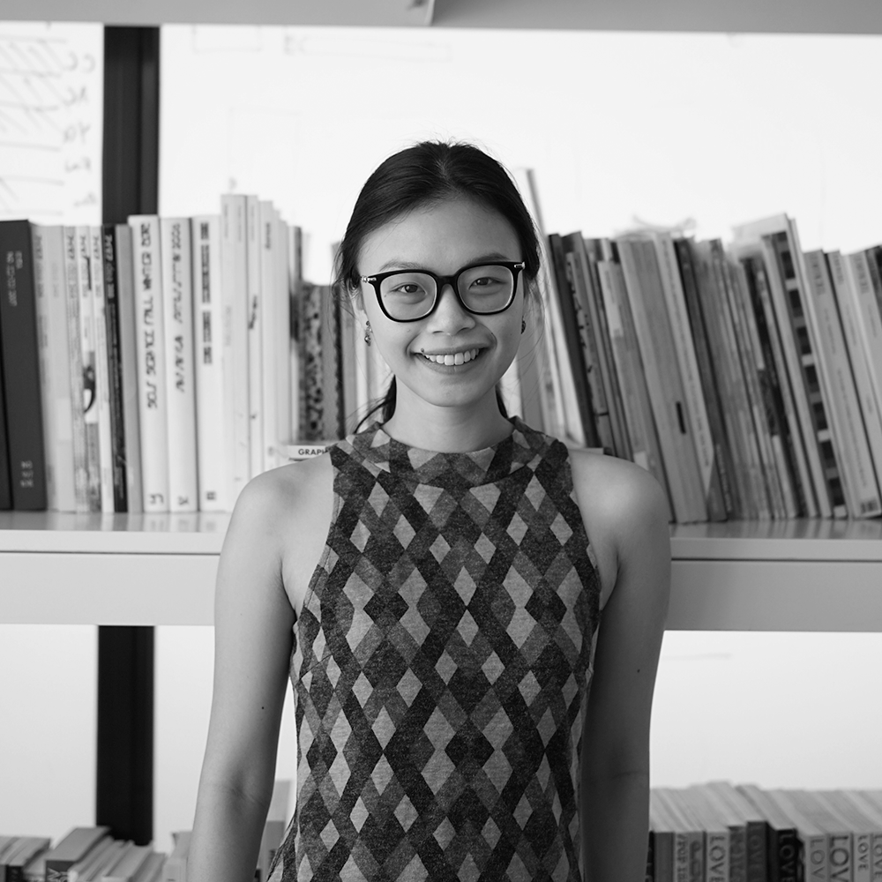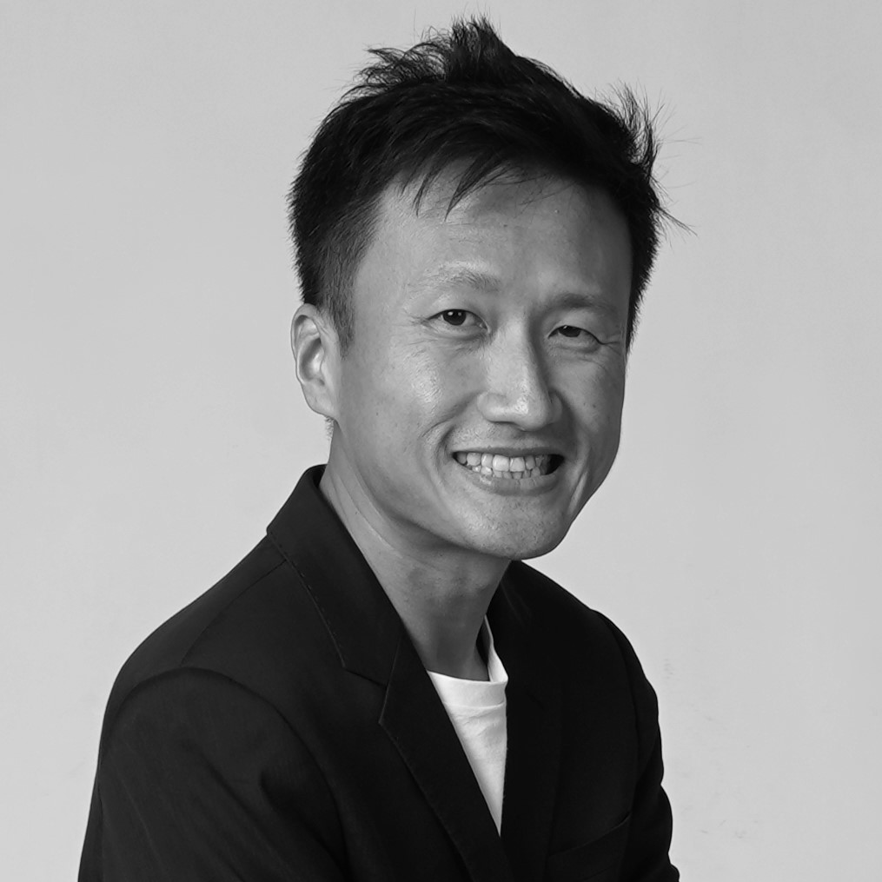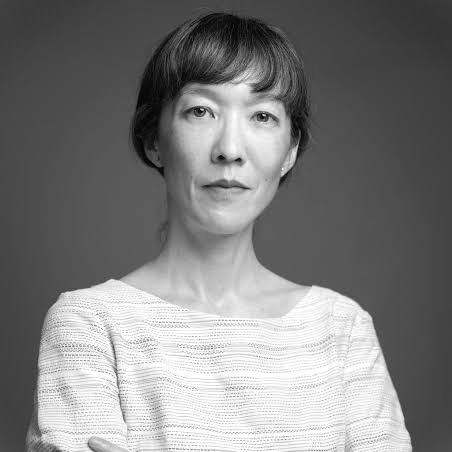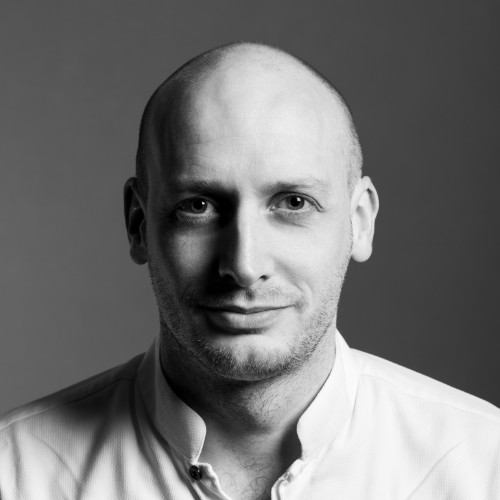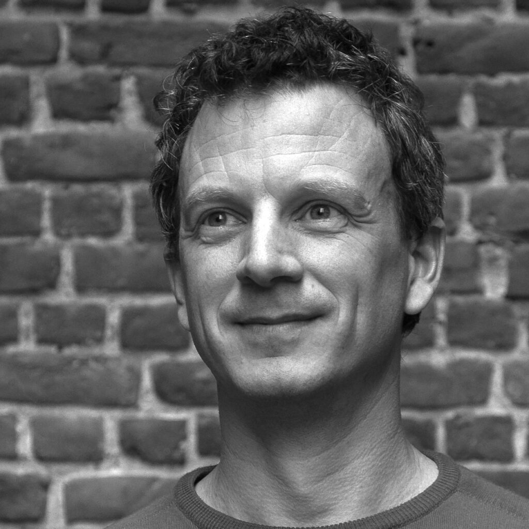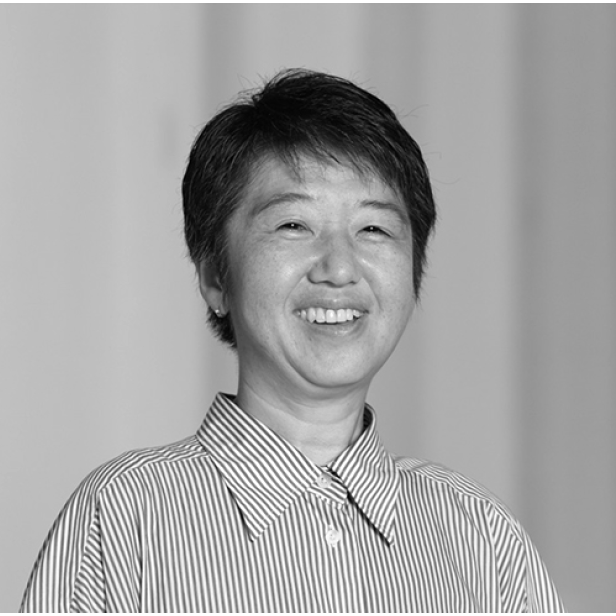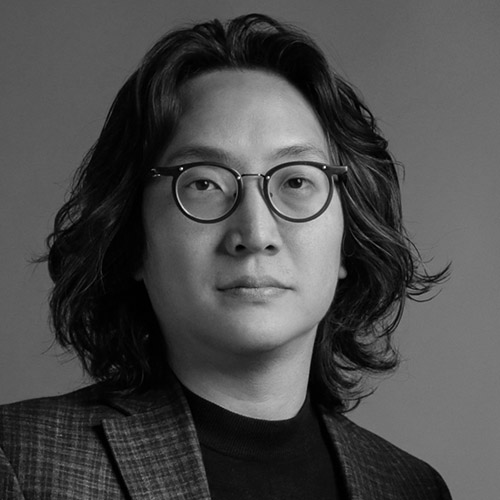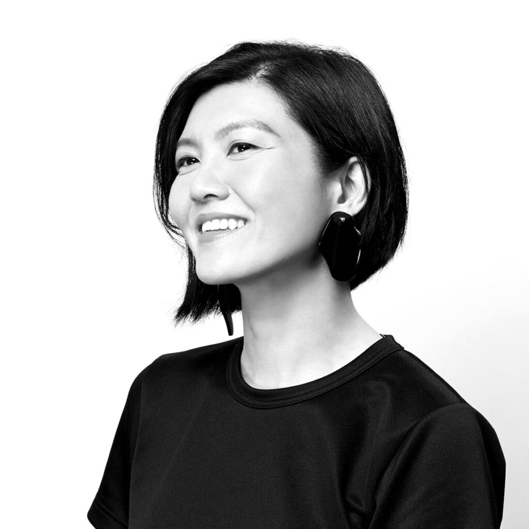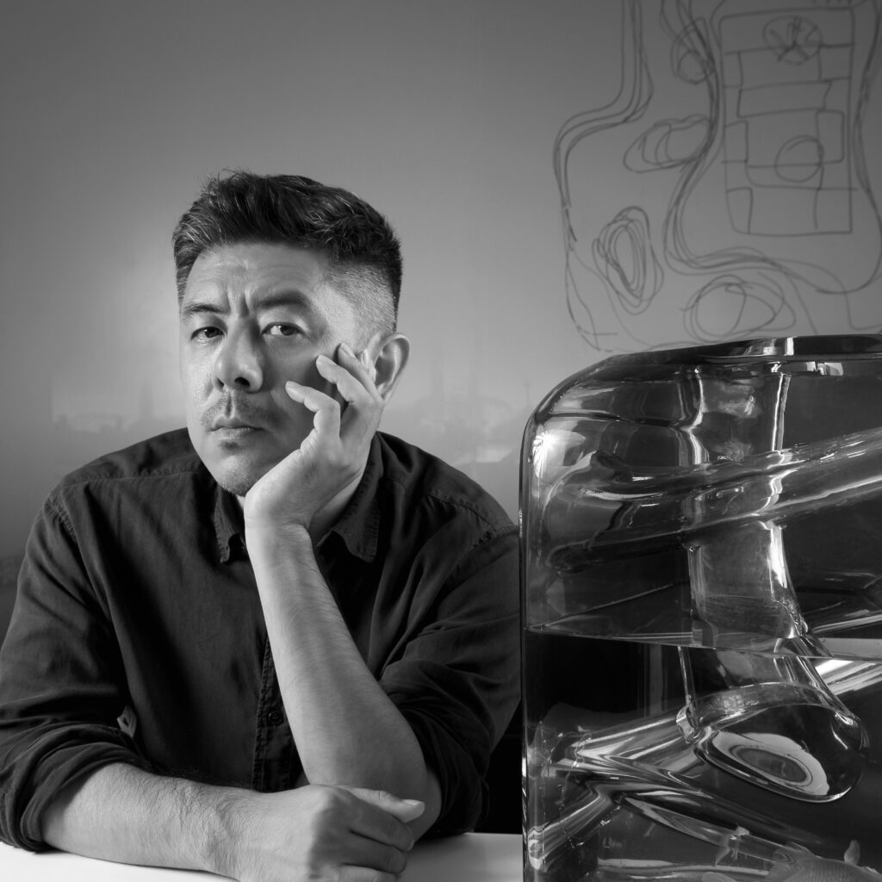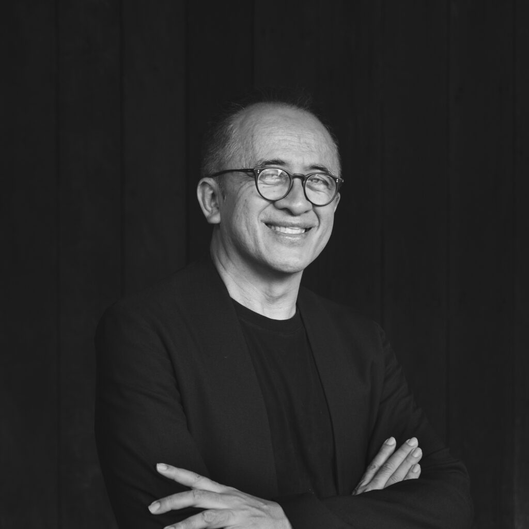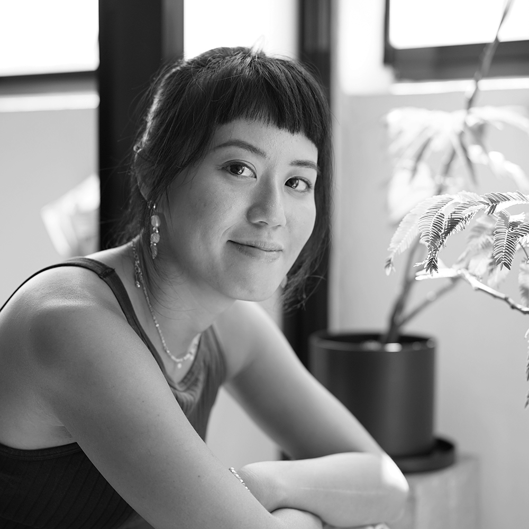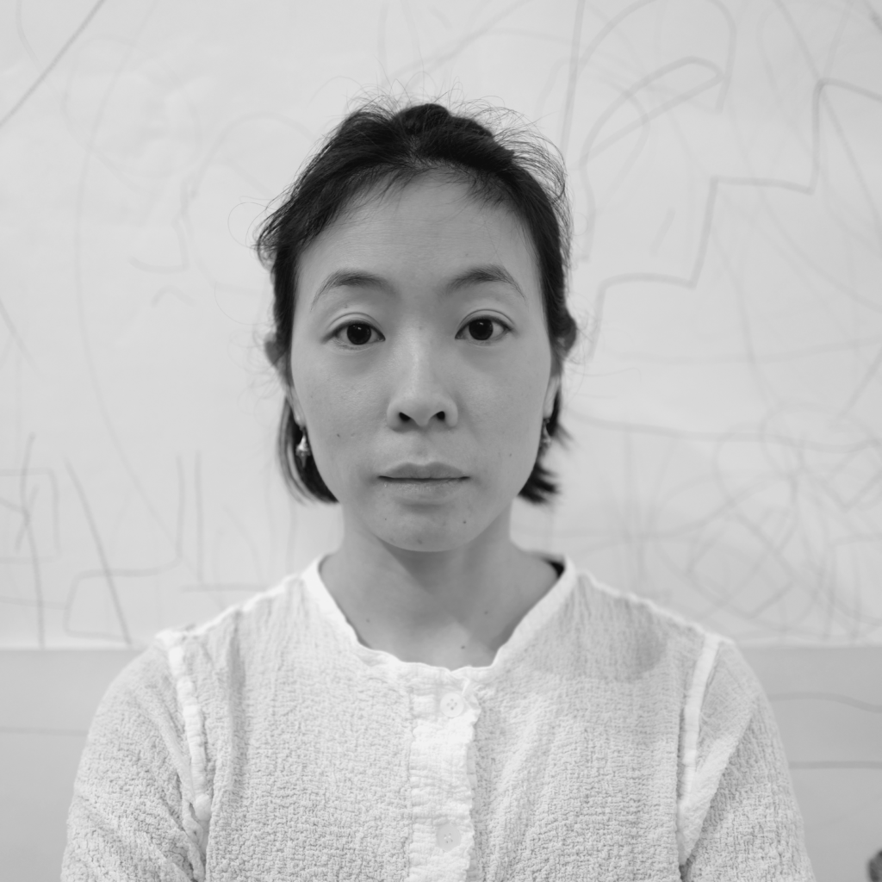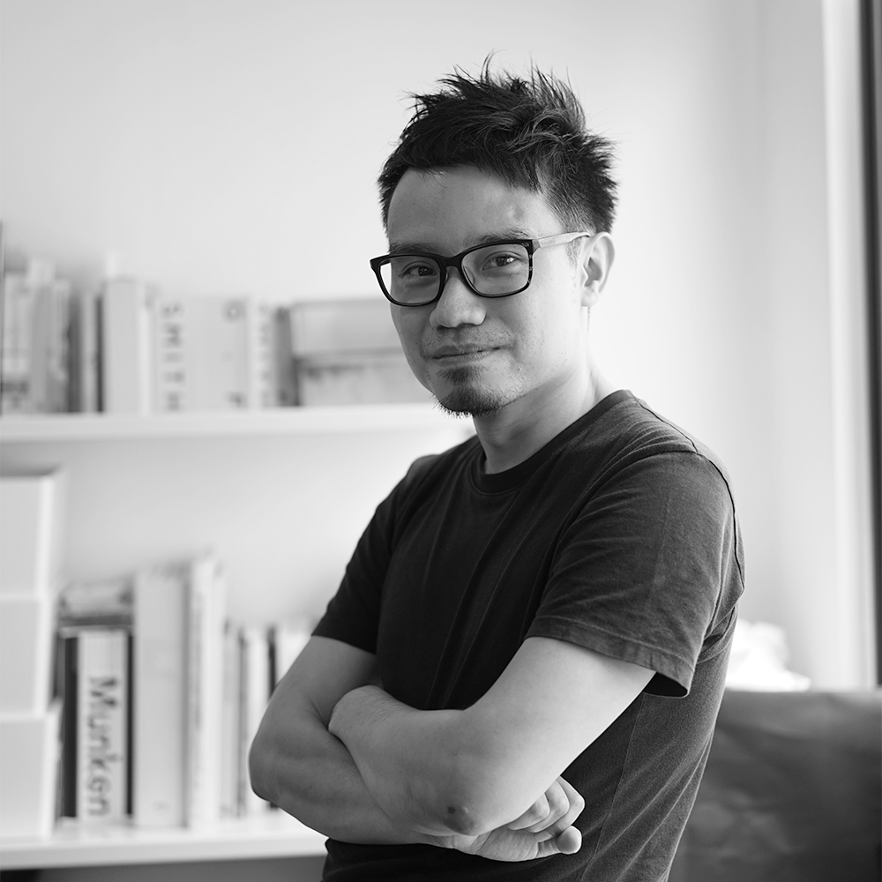About the Designer
Home
Singapore Archifest 2023 [  ] 29 Sep 2023 Till 28 Oct 2023 [
] 29 Sep 2023 Till 28 Oct 2023 [  ] Singapore Archifest 2023 [
] Singapore Archifest 2023 [  ] 29 Sep 2023 Till 28 Oct 2023 [
] 29 Sep 2023 Till 28 Oct 2023 [  ]
]
 ] 29 Sep 2023 Till 28 Oct 2023 [
] 29 Sep 2023 Till 28 Oct 2023 [  ] Singapore Archifest 2023 [
] Singapore Archifest 2023 [  ] 29 Sep 2023 Till 28 Oct 2023 [
] 29 Sep 2023 Till 28 Oct 2023 [  ]
]
AF Exhibitions
AF Exhibition
30 Sep — 28 Oct 2023, Tue — Sun
10 am — 8:30 pm
↗ Festival House @ 45, 47 Sultan Gate
Free admission
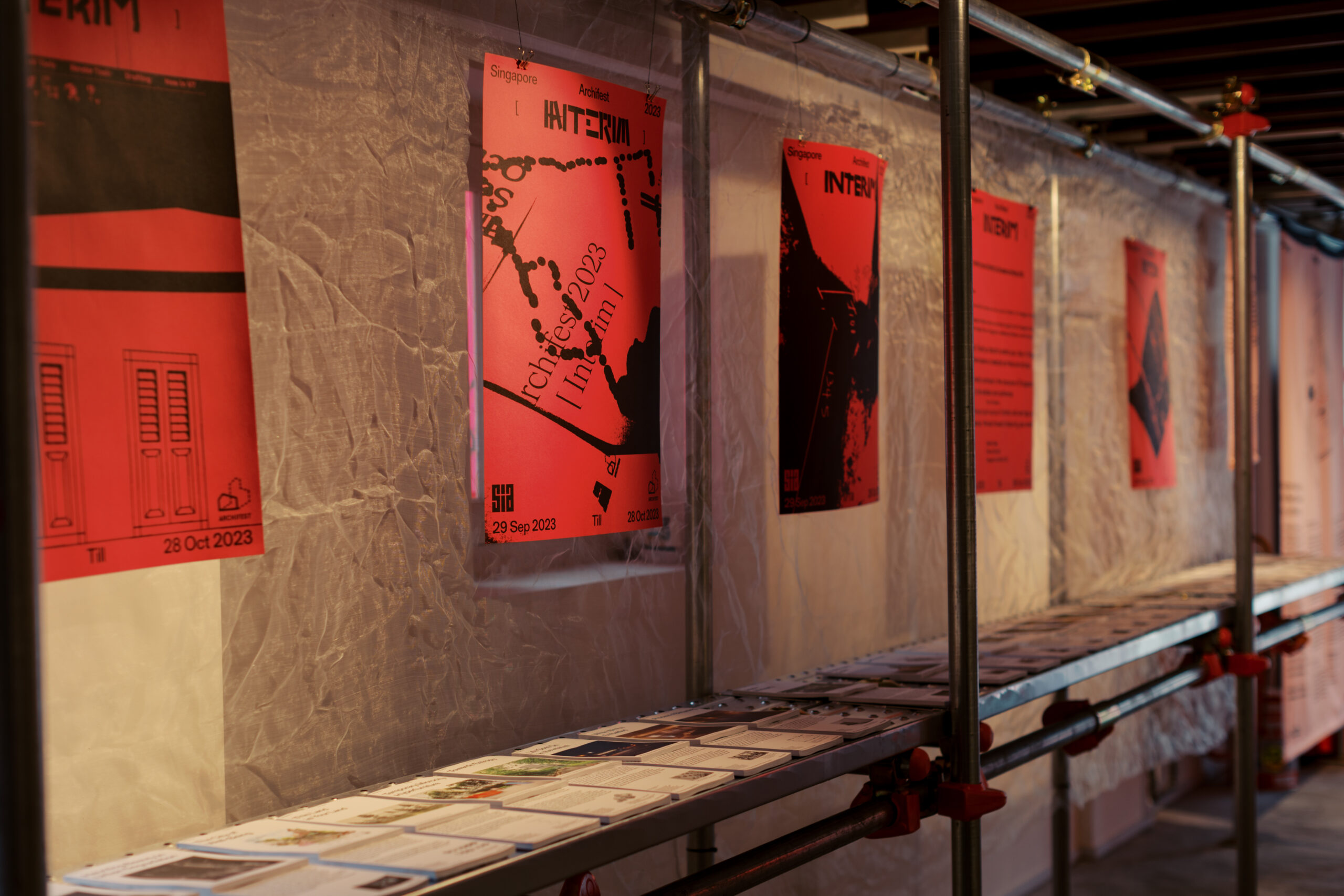
The Archifest Exhibition is an annual staple of the Festival that showcases new industry-shaping projects from Singapore and the region. This year, the AF Exhibition held at the Festival House presents visitors with statements, doubts, and provocations surrounding the festival theme “Interim: Acts of Adaptation”.
The Exhibition explores how architecture’s relationship with time and change shapes our buildings, cities, and environments.
It seeks to provoke reflection and imagination on the possible modes of architectural action that open up once we begin to read our city and its structures as mutable. We first acknowledge the effect of time on the city starting from Kampong Gelam.
The Exhibition features a wide range of exhibitor works and projects, including contributions from the Archifest Curatorial Team, as well as designers and architects invited to contribute to notions of the “Interim”. The Exhibition aims to give visitors the opportunity to playfully engage with the theme.
The Exhibition will be available at the Festival House at 45, 47 Sultan Gate from 10am – 8.30pm daily from Tuesdays to Sundays.
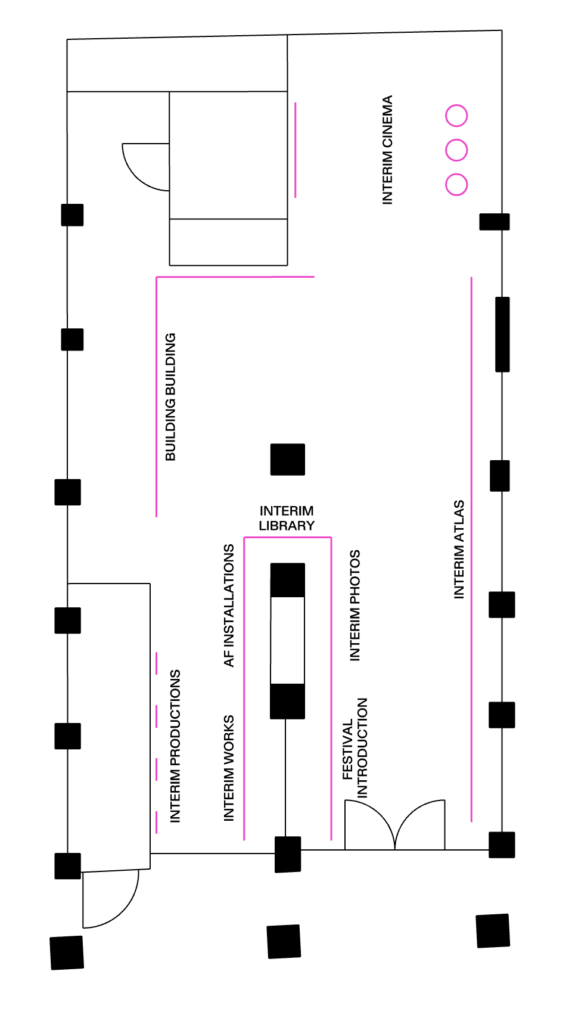
#1
Interim Atlas
The Interim manifests across the globe in the Atlas.
Local and global emerging designers are invited to propose their stances on the Interim as a new architectural paradigm. Over 35 contributors from differing geographical contexts reflect on how their their practising ethos and aspirations could evolve given the distinct environments they work in.
Visitors are invited to tear off sheets from each Interim instance to compile into their own personal set of Interim definitions.
Projects
Living Room of the Lim-Peh Household
A Frame for Living
Cigondewah Water Wheel
Nusantara Maritory Biocracy
Camp KL Modular Shelter
City in Which We Live
Bamboo Pavilion
Plotting City
Pink Chilli in a Bowl
Sarang Billboard Along the Expressway
Enclosures
Land Rivalries
Temporary Grid Structure
Past. Present. Future.
Land as Interim
Interim Urban Agriculture
Life Goes On in the Interim!
Prefab Housing System
Interim Modularity
Process of Becoming
While We Are Embattled
Surreal Juxtaposition in Tai Kok Tsui
Towards Entropy
Temporary Microcity-Hyperfurniture
This Land is Your Land
The City of Well-Being
Haunting Beauty in Urban Degradation
Shaw Tower
The Canvas Wall
Reinterpreting Interim Urban Spaces
Autonomous Interim
Redefining Urban Living
Integrating Dementia an Interim Life Phase
Interim Shoreline
Emphasizing AI as Interim
Interim Interface
Songhwa Street
Contributors
Generiek, Ghent (BE)
E9A, Kuala Lumpur (MY)
Office SA with Tisna Sanjaya, Bandung (ID)
Alban Mannisi / Scapethical, Seoul (KR)
Future Frameworks, Kuala Lumpur (MY)
Lee Hyeri, Tokyo (JP)
Raphaël Ascoli / Blue Temple, Yangon (MM)
BARE, Seoul (KR)
Isabelle & Manuel Der Hagopian, Singapore (SG)
No-to-scale*, Kuala Lumpur (MY)
RC Architects, Mumbai; Bangalore (IN)
Studio Karya, Petaling Jaya (MY)
Studio DOHGAM, Seoul (KR)
0718architects, Seoul (KR)
ARA Studio, Surabaya (ID)
COMMON + RMIT Architecture, Melbourne (AU)
COMU LLC, Miyagi Kagoshima (JP); Banda Aceh (ID)
MIIM Office for Architecture, Kuala Lumpur (MY); Taipei (TW)
SPOA, Jakarta (ID)
Jane Chua / Plural Studio, Singapore (SG)
Human Architects, Hong Kong (HK)
Human Wu, Hong Kong (HK)
Oculi Architects, Singapore (SG)
SEED Design, Singapore (SG); Bangkok (TH); Milan (IT)
The Open Workshop, San Fransisco (CA)
WY-TO Group, Singapore (SG)
Sounak Das, Den Bosch (NL)
Shaw Towers Realty Pte Ltd, Singapore (SG)
Fiona Tan / Atelier IF , Singapore (SG)
INTACT STUDIO_l 就地建筑, Shenzhen (CN)
Kar-men Cheng, Singapore (SG), London (UK)
PLP Architecture, London (UK)
Laura Arpiainen, Aalto University (FI)
Akai Chew + Spatial Anatomy with OFTRT, Singapore (SG)
Jennifer Gautama + Audrey Chia, Singapore (SG)
Jason Hilgefort, Hong Kong (HK)
Paektusan Architectural Institute, Pyongyang (KP)
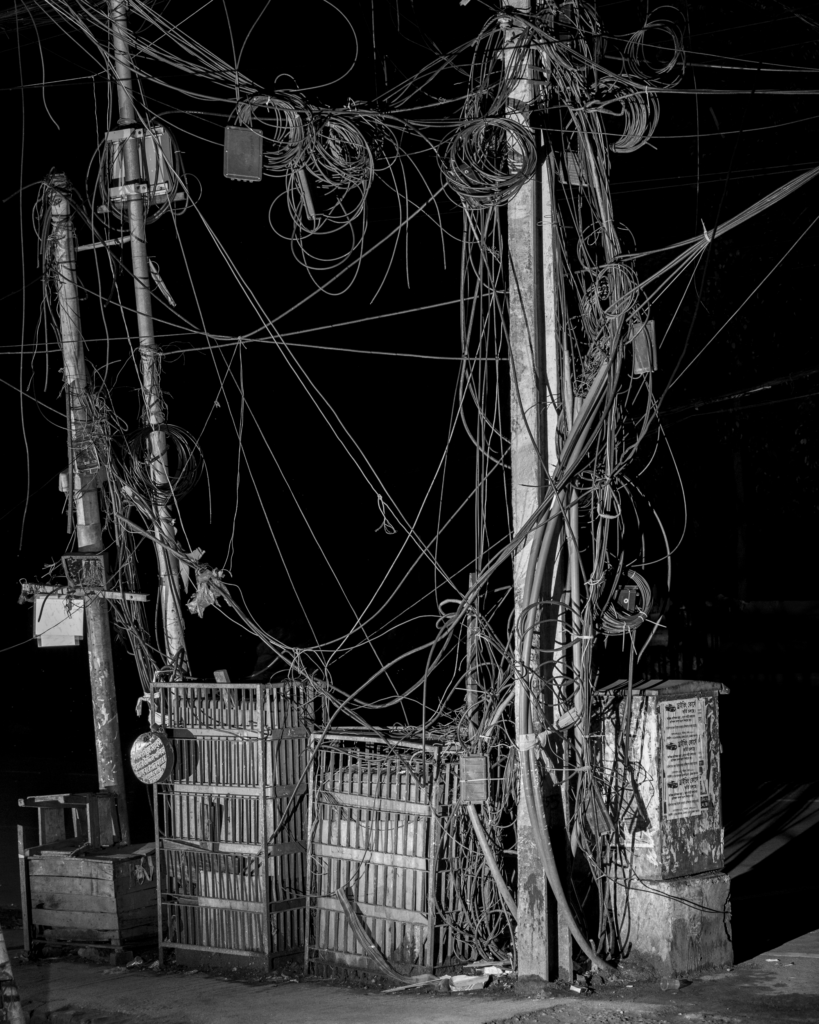
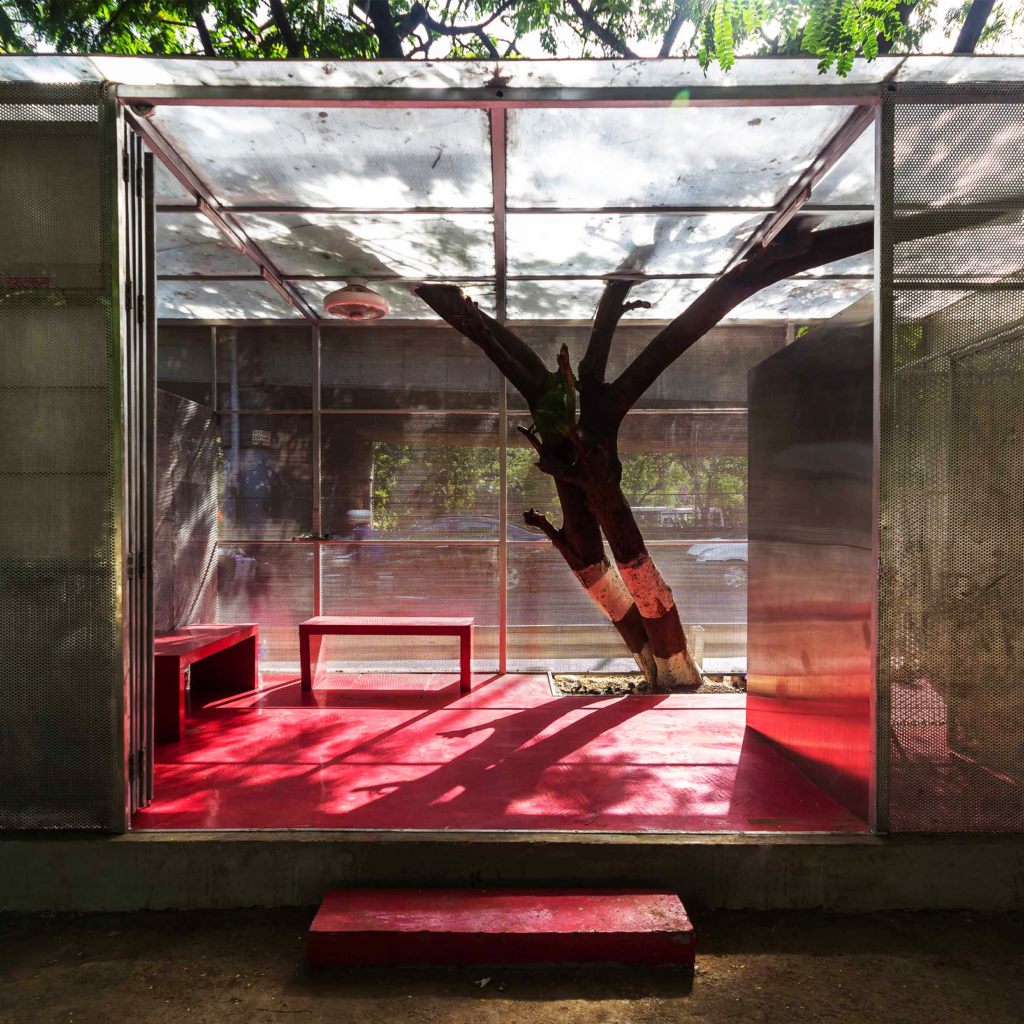
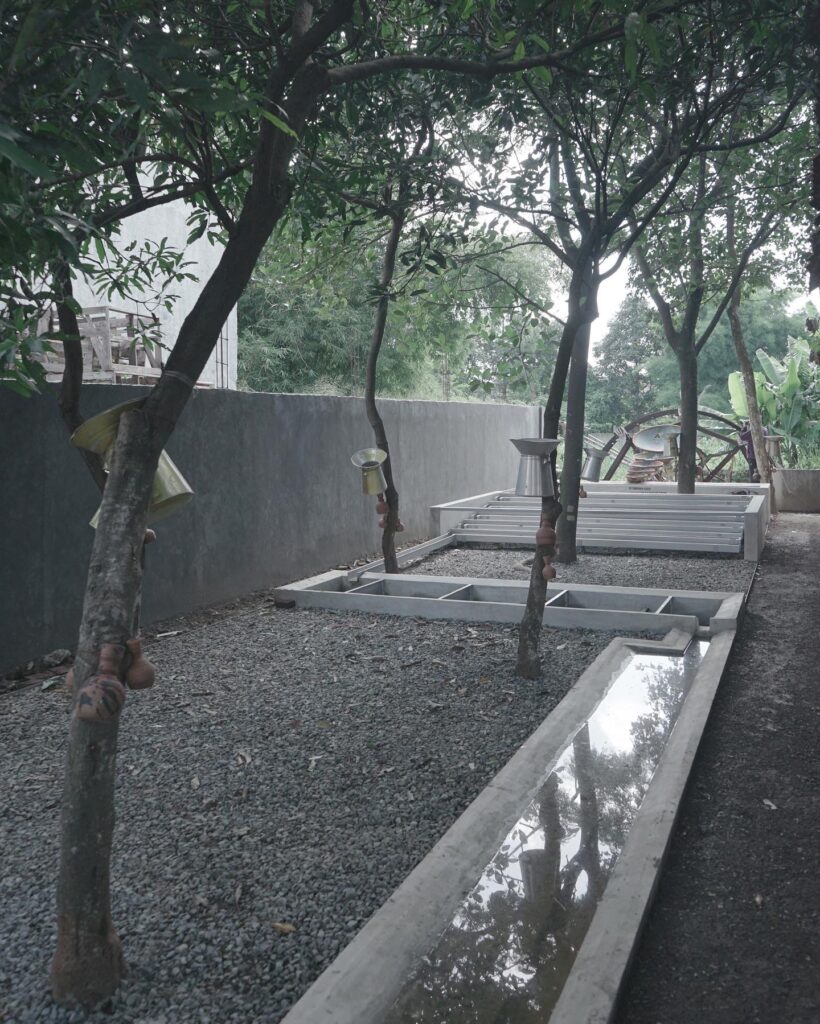
#2
Interim Glossary
The Glossary captures moments of the Interim in Singapore. These 10 instances of Singapore caught in the Interim are colloquial definitions of sorts, plucked out of our city’s growing dictionary of a changing and adaptive landscape.
This photographic compendium by architectural photographer Fabian Ong offers a fresh perspective on the “Interim” theme by grounding it in the particularities of Singapore’s culture, climate, exigencies and people. It prompts readers to reflect on the city’s adaptability and the creative ways in which growth and transitions are woven into Singapore’s urban fabric.
Featured Places
Golden Mile Complex
Golden Mile Tower
State Courts Singapore
Pearl’s Hill
Tanjong Pagar Railway Station
Tanjong Pagar Distripark
Spottiswoode Park
34 Upper Cross Street
Lor 32 Geylang
Behind ESSO Lor 38 Geylang
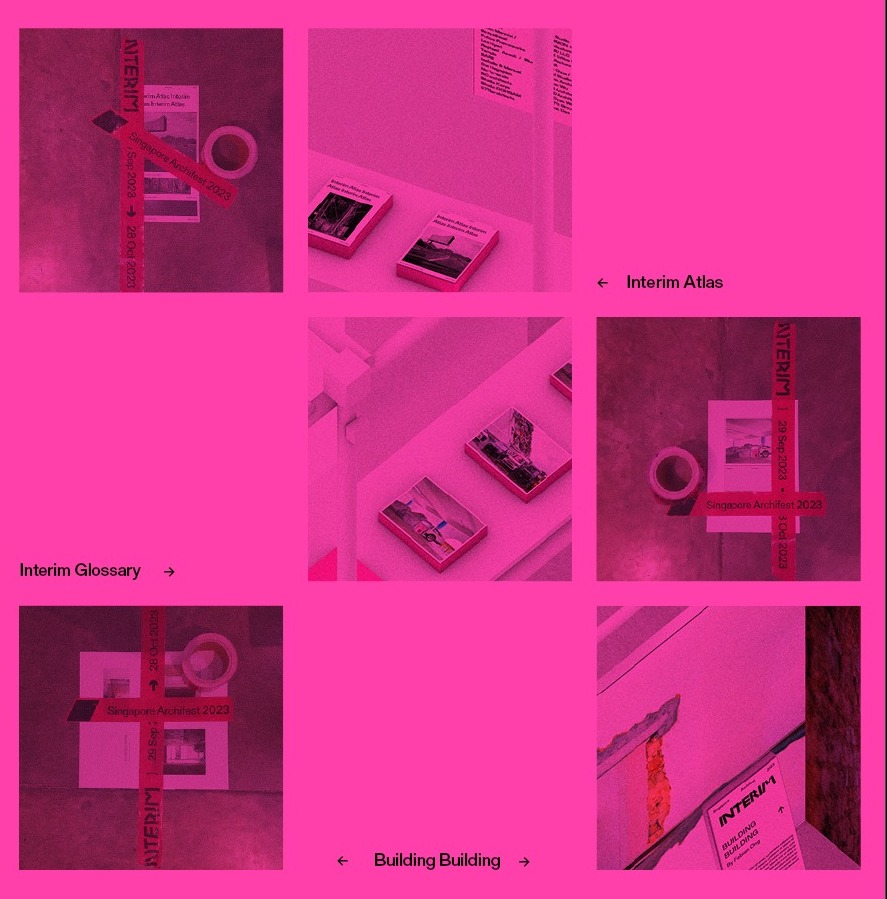
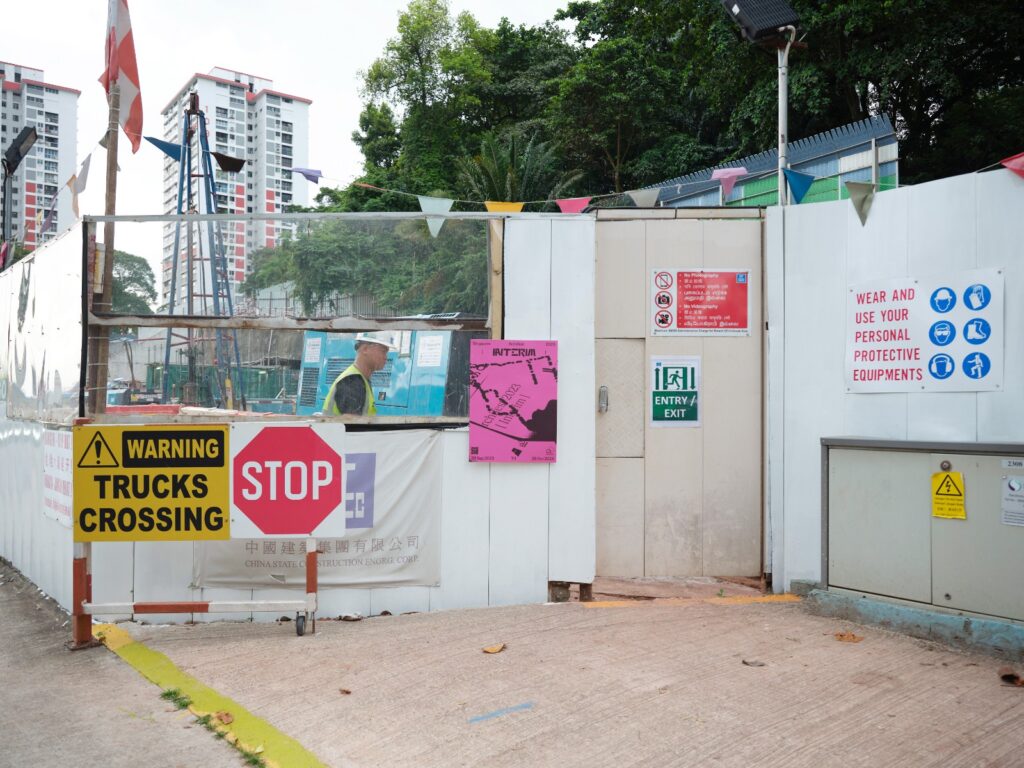
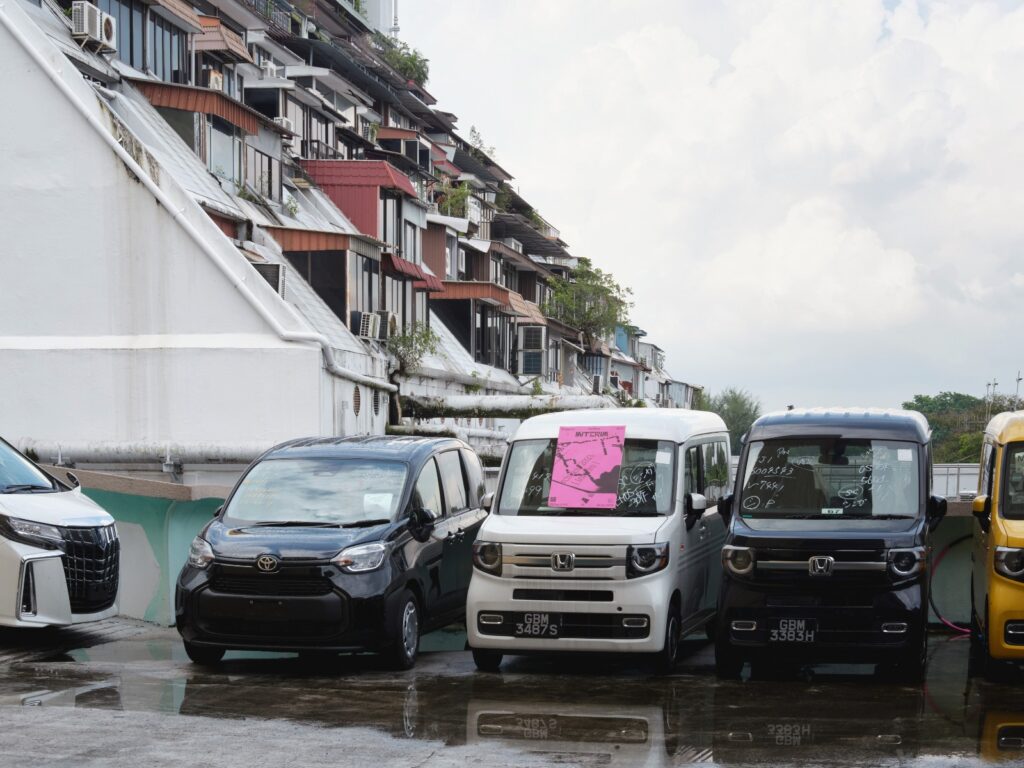
#3
Interim Cinema
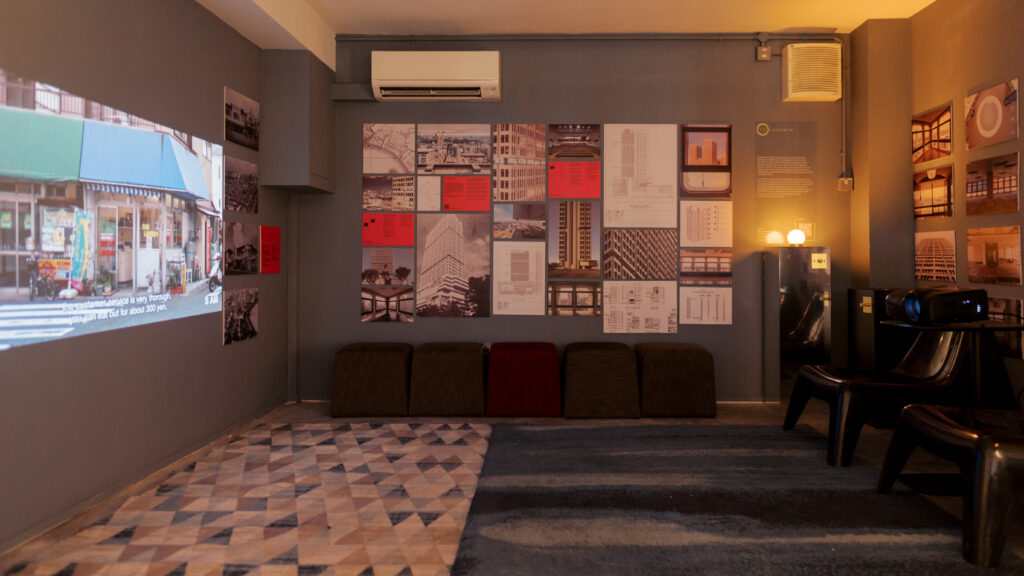
Interim Cinema highlights the role of visual culture in shaping the urban programmes and collective memory along Beach Road over the years. As a re-creation of a mini theatre, Interim Cinema acts as a convener to facilitate discourse and reflection on various architectural and land redevelopment practices in this area.
Interim Cinema features a documentation of Shaw Tower as a case study of the city in interim, along with a videographic line-up about various aspects of architecture and the city. Interim Cinema is a joint project by Shaw Towers Realty Pte Ltd and the Archifest Curatorial Team.
Shaw Tower is currently undergoing redevelopment. Read more about it here.
03:00
Shaw Towers Realty Pte Ltd in conjunction with Archifest Curatorial Team
Located at the intersection of Beach Road and Middle Road, Shaw Tower’s landmark presence and developmental trajectory reflects the government’s broader ambitions to shape the Ophir-Rochor Corridor as part of the nation’s second Central Business District, complementing the financial district at Marina Bay and Raffles Place. Key elements rich in architectural and cultural symbolism have been retained from the former Shaw Tower and will be installed in the new Shaw Tower, in continuity from its iconic past.
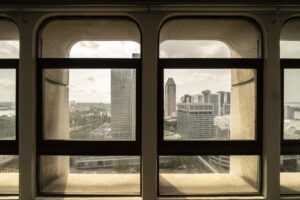
View of the city through the floor-to-ceiling windows of the former Shaw Tower
19:35
Kevin Siyuan
Drawing inspiration from the visual style of acclaimed director Wes Anderson, known for films like “Asteroid City” and “The Grand Budapest Hotel,” this new architectural film chronicles the homeland and landscape of Singapore. Directed by Kevin Siyuan, this is the second volume of “A Wes Anderson-ish Singapore” released. This documentary was previewed on Singapore’s National Day and focuses on the urban planning, architecture, parks, and the people of Singapore.
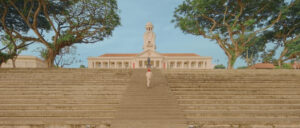
Hwa Chong Institution
03:30
PLP Architecture, PLP Labs
Welcome to the Symbiocene, the next era in human history in which civilization and nature entertain a symbiotic relationship. We believe architects and designers have a definitive role in designing the day-to-day experience of the Symbiocene. However, this future requires deliberate action. Therefore, we are working (growing) towards this future by exploring the building properties of mycelium, a renewable and biodegradable material. As seen here, by fusing the natural characteristics of fungi and engineering of 3D printed wood shells, mycelium may be grown into an infinite number of configurations with astonishing precision. Modular mycelium building blocks are just the beginning.
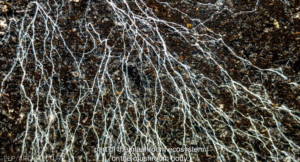
Mycelium, PLP Labs
00:30 each
No-to-scale*, Studio Dohgam, Common + RMIT, Intact Studio, Jennifer Gautama + Audrey Chia
Experience the Interim Atlas in video. These instances of the Interim, transcribed in the Interim Atlas, are previewed through the eyes of their creators.
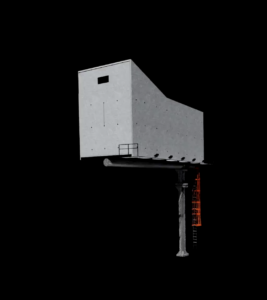
Interim instance by no-to-scale*
5 films by Studio GROSS
Swiss Architecture Museum (S AM), 2022
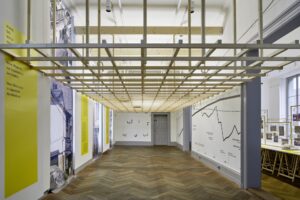
Make Do With Now Exhibition in S AM, Basel
Holes in the House, Mio Tsuneyama + Fuminori Nousaku, Tokyo, Japan
13:31
Chidori Bunka, dot architects, Osaka, Japan
13:33
Various Projects, 403architecture [dajiba], Hamamatsu, Japan
11:58
Mokuchin Recipe, CHAr, Tokyo, Japan
11:30
Various Projects, tomito architecture, Yokohama, Japan
11:31
“Make Do With Now” was an exhibition at the S AM Swiss Architecture Museum, Basel from Nov 2022 – Mar 2023. The exhibition introduces the thinking of a new generation of architects in Japan today, who have entered professional practice following the 2011 Great East Japan Earthquake and Fukushima nuclear disaster. This generation is developing a range of critical, ecological, and social approaches that creatively “make do” with limited resources. 5 films by Studio Gross demonstrate the responses of these emerging practices to urgent problems of the present.
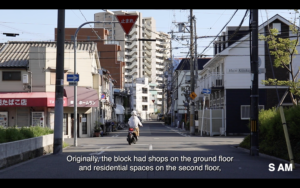
Chidori Bunka, dot architects, Osaka, Japan
07:00
Arup
“Abundance” is a short design fiction film set in a near-future London and follows a day in the life of a regenerative designer as they interact with the communities, technologies and systems to show what a regenerative London might look like. It aims to inspire designers to consider our collective regenerative future. The film featured at the London Design Festival alongside an exhibition, Regenerative Futures, featuring props and prototypes from researchers and designers working in the regenerative design space.
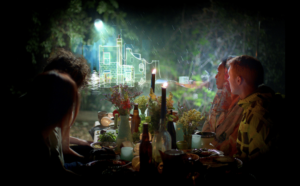
Abundance, ARUP
Urban Redevelopment Authority, Nanyang Technological University (Wee Kim Wee School of Communication and Information)
Kampong Gelam: Connecting the Community
06:47
Gazetted as a conservation area in 1989, Kampong Gelam earliest shophouses can be found at Haji Lane. These two-storey shophouses are of the simple Early Shophouse style, characterised by minimal plaster ornamentations and low ceiling height. Today some of these shophouses have been creatively transformed into canvases of art – enriching the area with colour and new experiences while drawing more to wander in to make new memories.
Kampong Gelam Enterprise
04:56
Kampong Gelam is where you will find one of the ‘world’s coolest streets’, but how has the historic district thread a delicate balance to remain connected with generations of past and present, while retaining and celebrating the district’s rich heritage in the years to come?
Kampong Gelam: Our Trades, Our Memories
05:38
Once the seat of Malay royalty, the Kampong Gelam area was characterised by many traditional businesses that catered to the Malay/Muslim community and beyond. While the trades in the area have diversified and changed over the years, a strong focus on textiles, perfumes, and a variety of Muslim cuisine remain alongside newer shops and eateries – bringing about a revival in connecting locals and beyond to the area.
Explore Kampong Gelam’s architecture, historic trades and plans for continuity in these videos by URA.
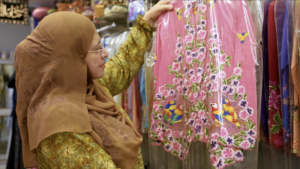
Kampong Gelam Enterprise, URA
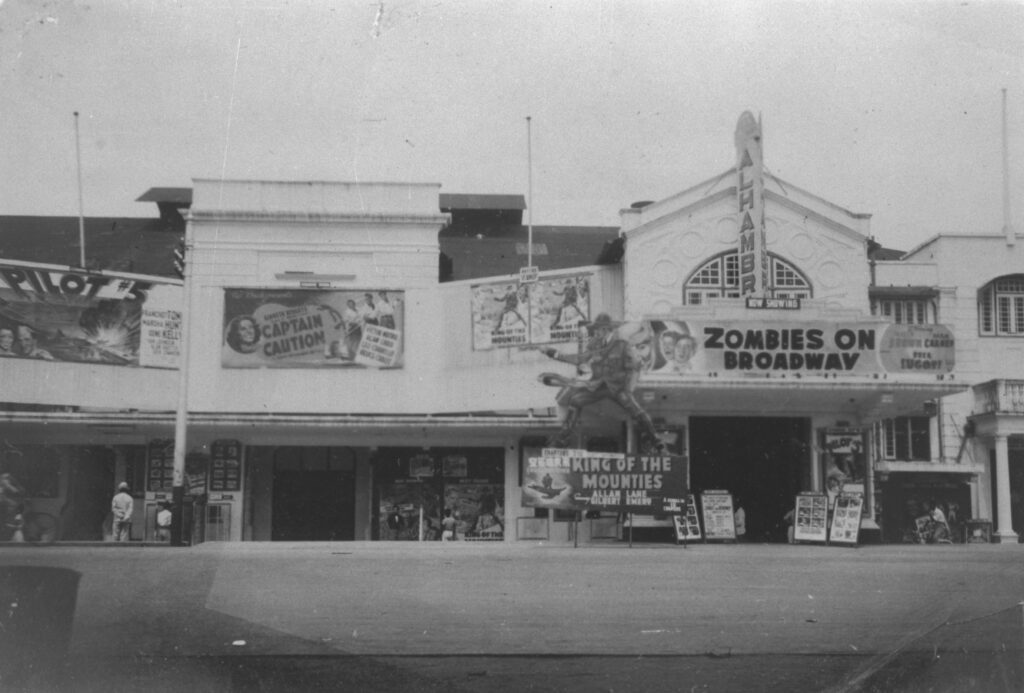
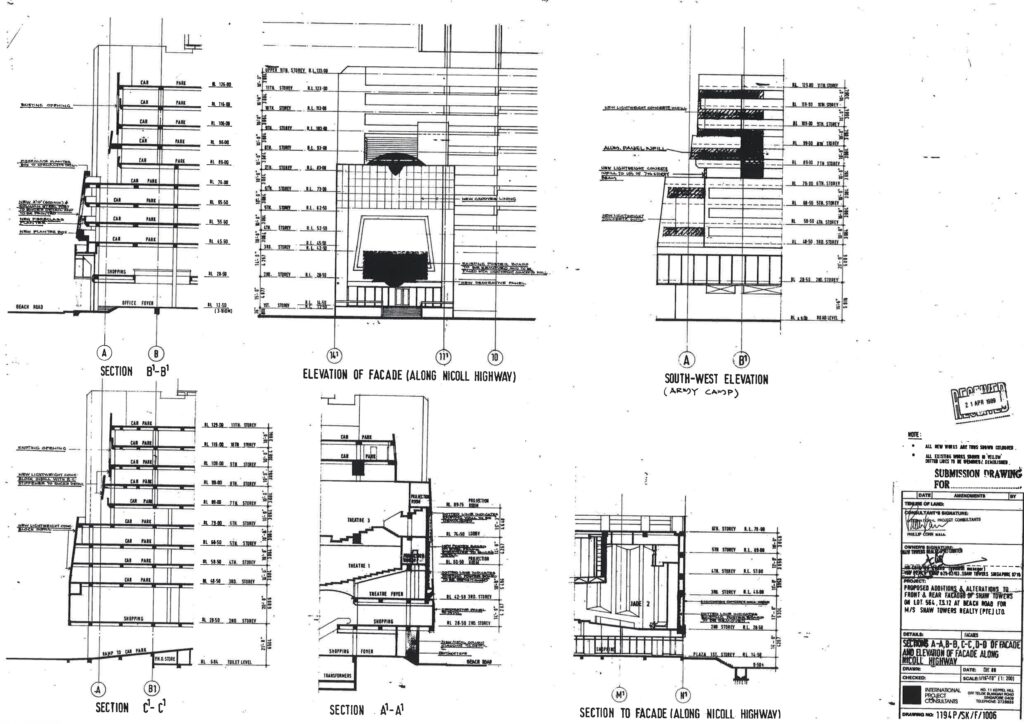
#4
Interim Installations
The Pavilion is traditionally the centrepiece of Archifest. This year, in keeping with the theme of Interim, the pavilion is diffracted into multiple lightweight urban installations dispersed across Kampong Gelam.
These installations are supported by the Urban Redevelopment Authority, as part of the Kampong Gelam Place Plan. The installations are funded by the Lively Places Fund, which encourages residents to initiate community-driven place-making projects like these that seek to make public spaces around Singapore more delightful and memorable, for all to enjoy.
The Archifest Installations are an inaugural programme of Singapore Archifest. In this display, witness the design process behind these installations before heading outdoors to explore them yourself.
Read more about the Archifest Installations here.
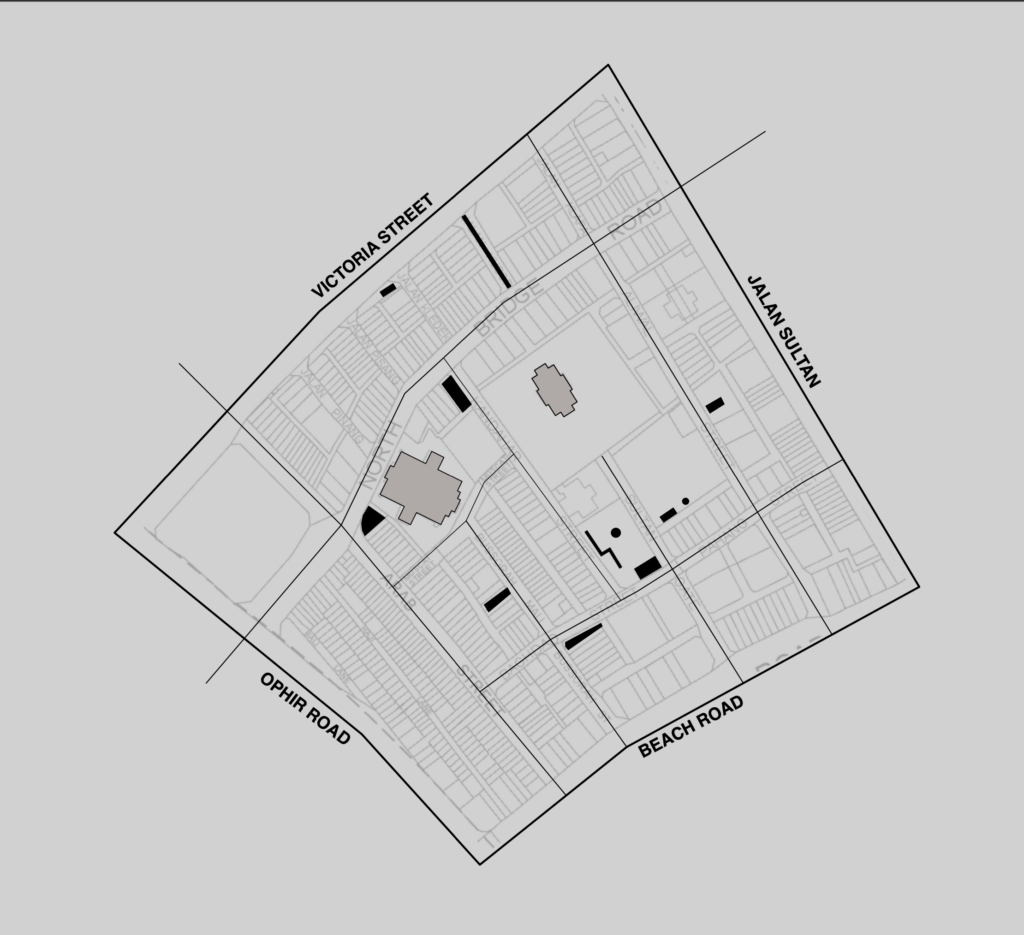
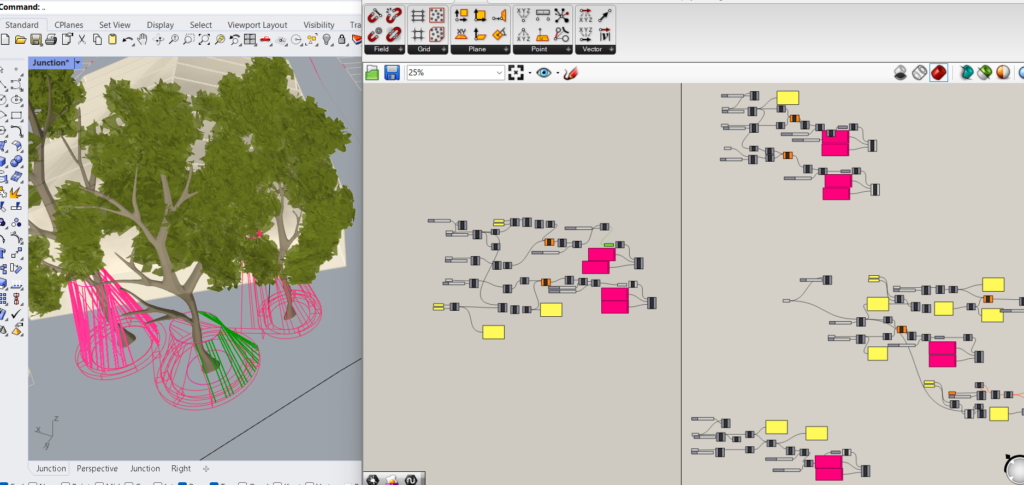
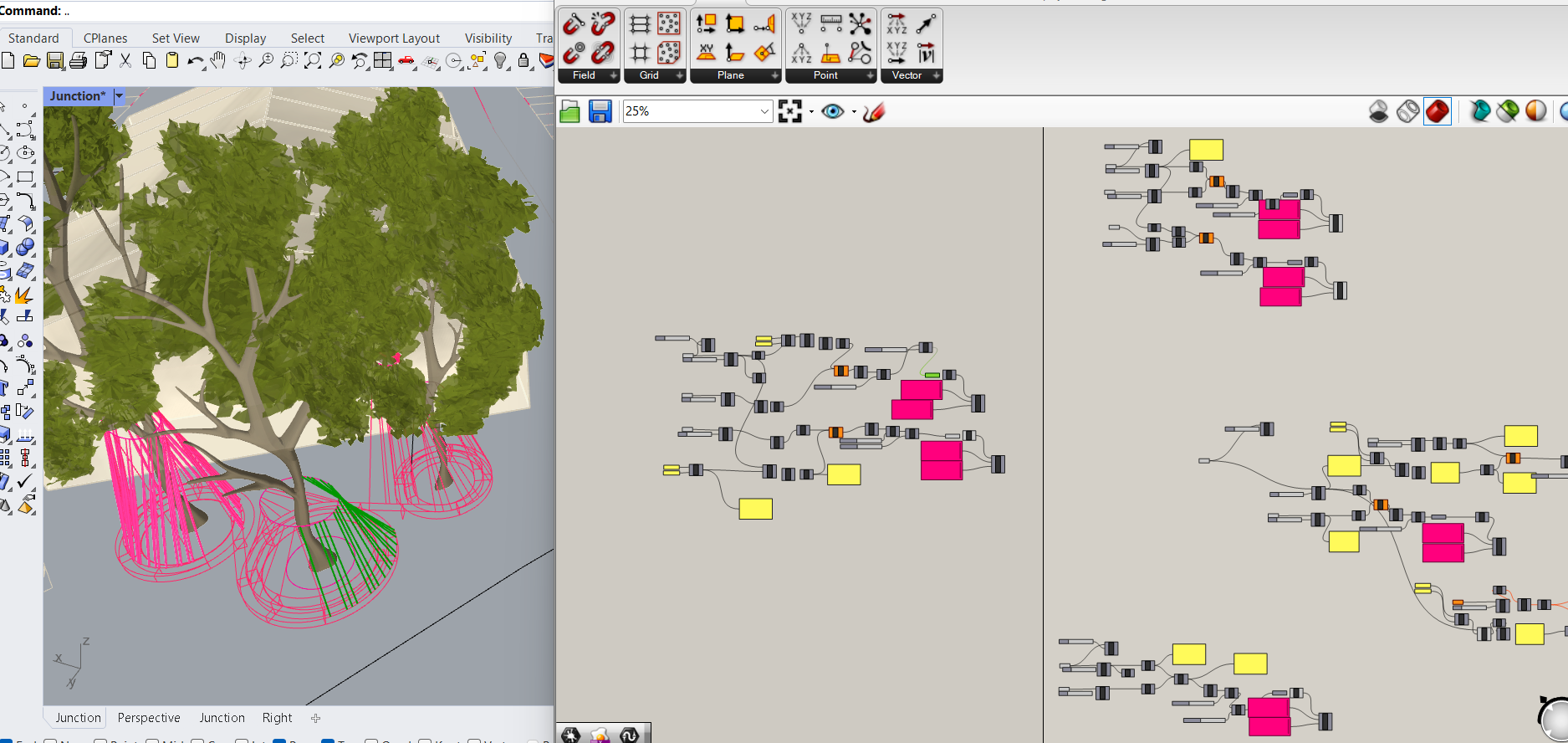
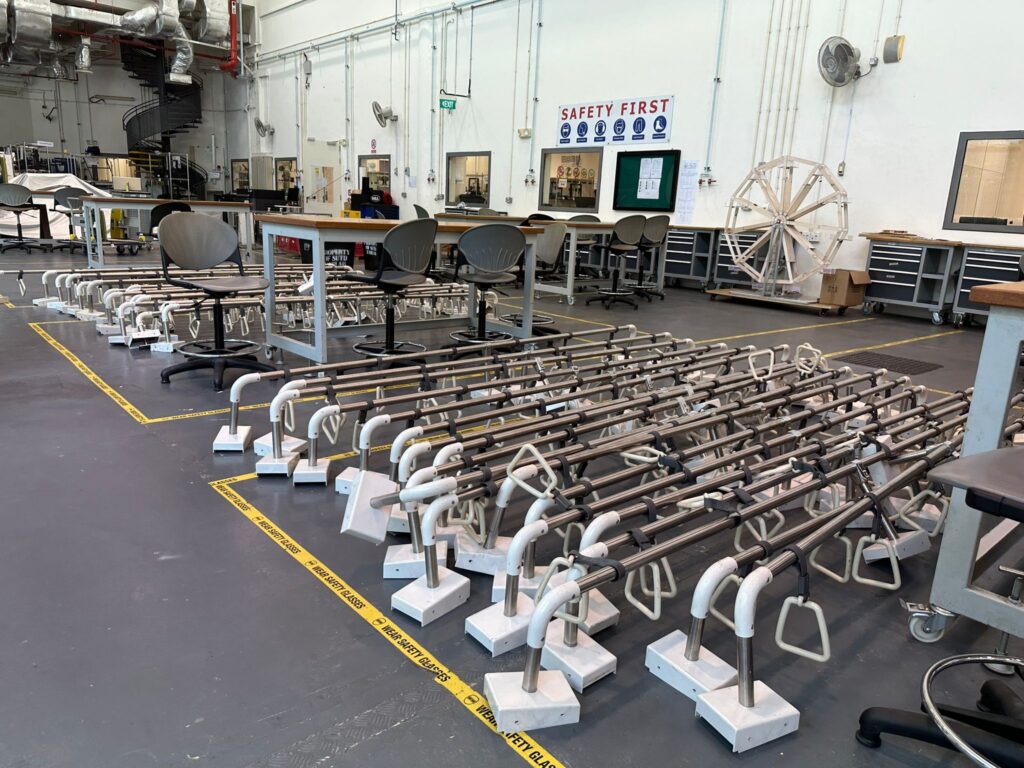
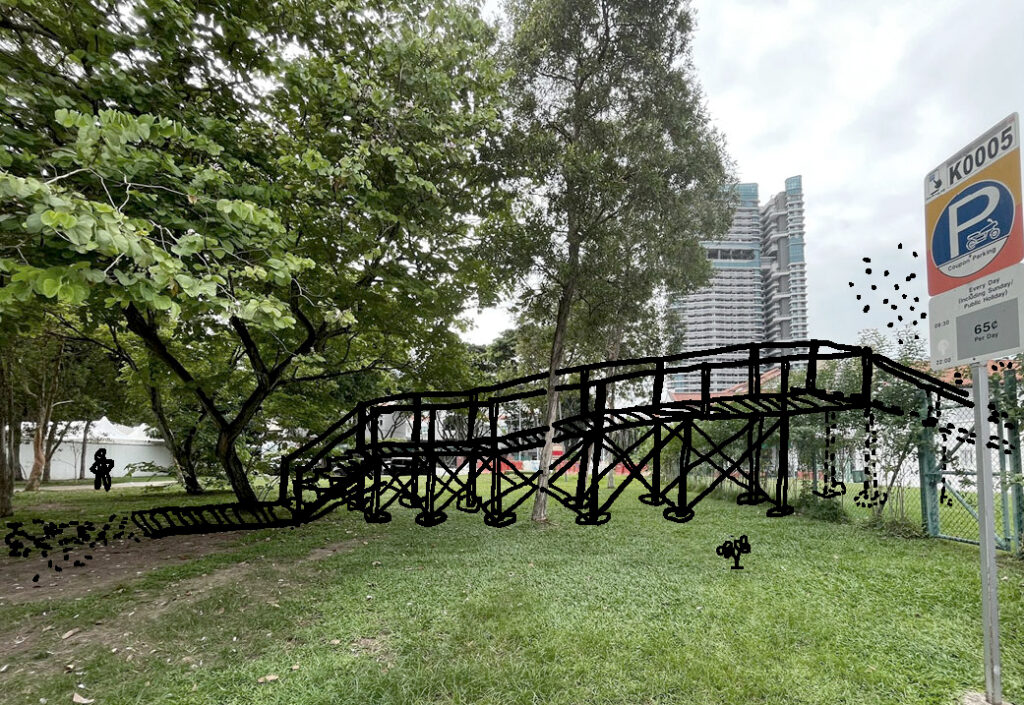
#5
Building Building
When is a building complete? In this exhibition by photographer Fabian Ong, witness two existing buildings become “new” buildings and explore the concept of building as a continuous process. This exhibition provokes reflection on what is the building, and questions the relationship between the building as a final state and as an evolving act.
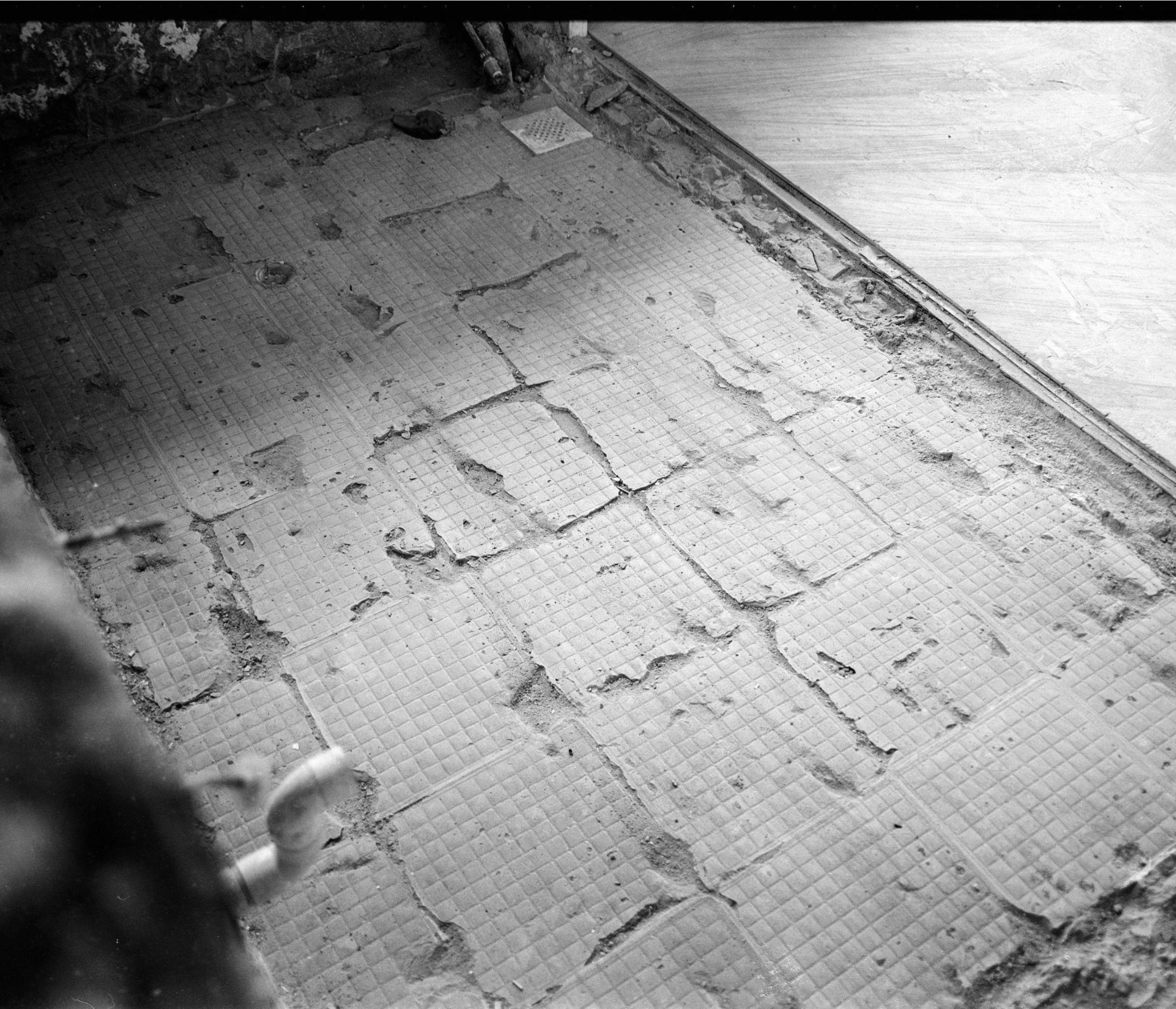
#6
Interim Works
The SIA-YAL Inter-IHL Young Architects Meet (YAM) 2023 is an annual student sharing session manifested as a 1-day design sprint and following exhibition. The exhibition displays the students’ work-in-progress across different institutes of higher learning, in the form of sketches, drawings, videos and more.
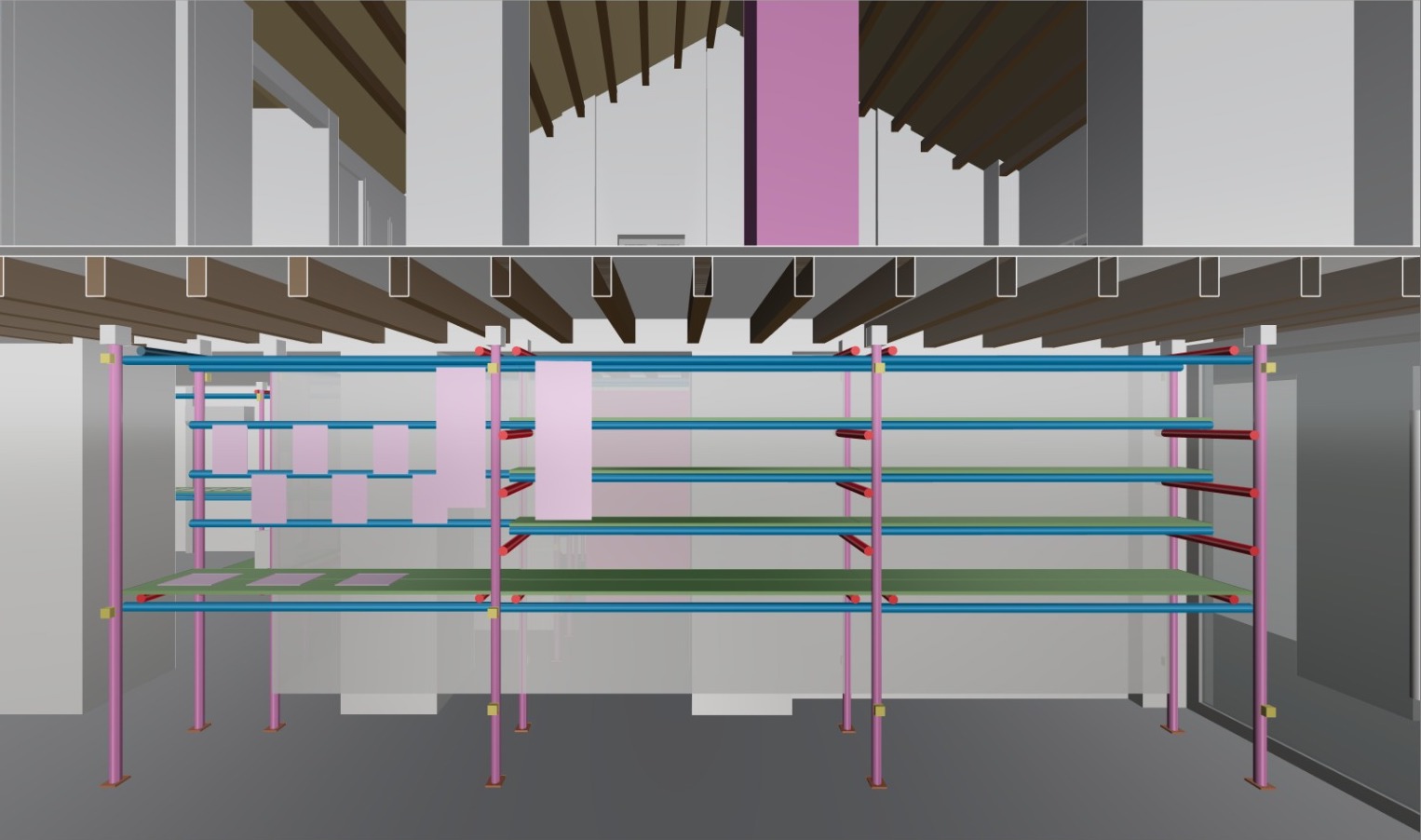

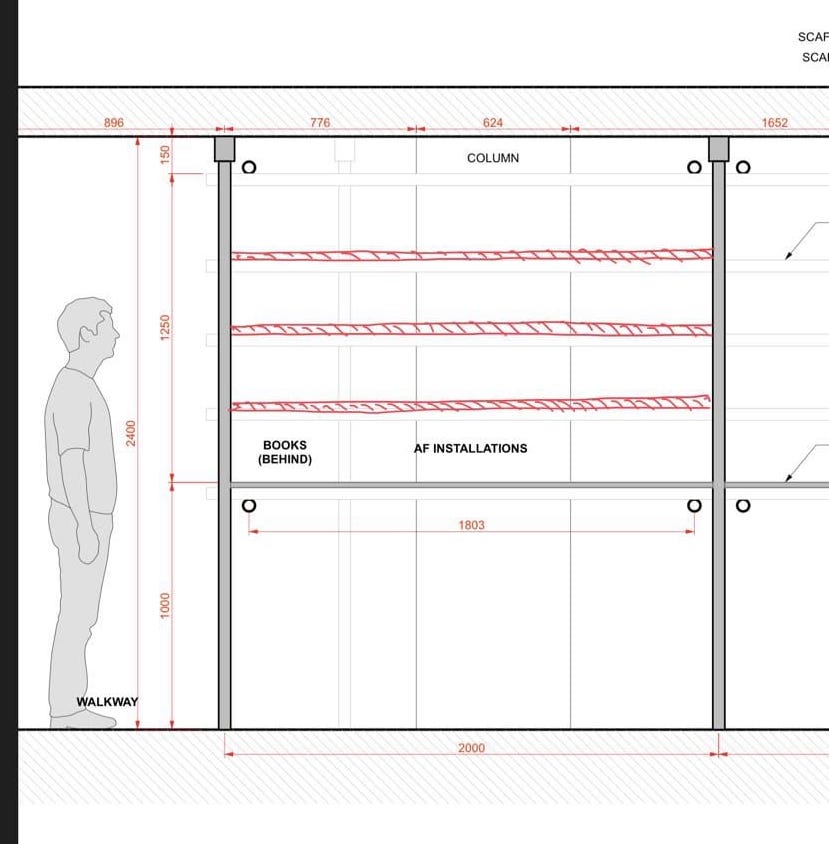
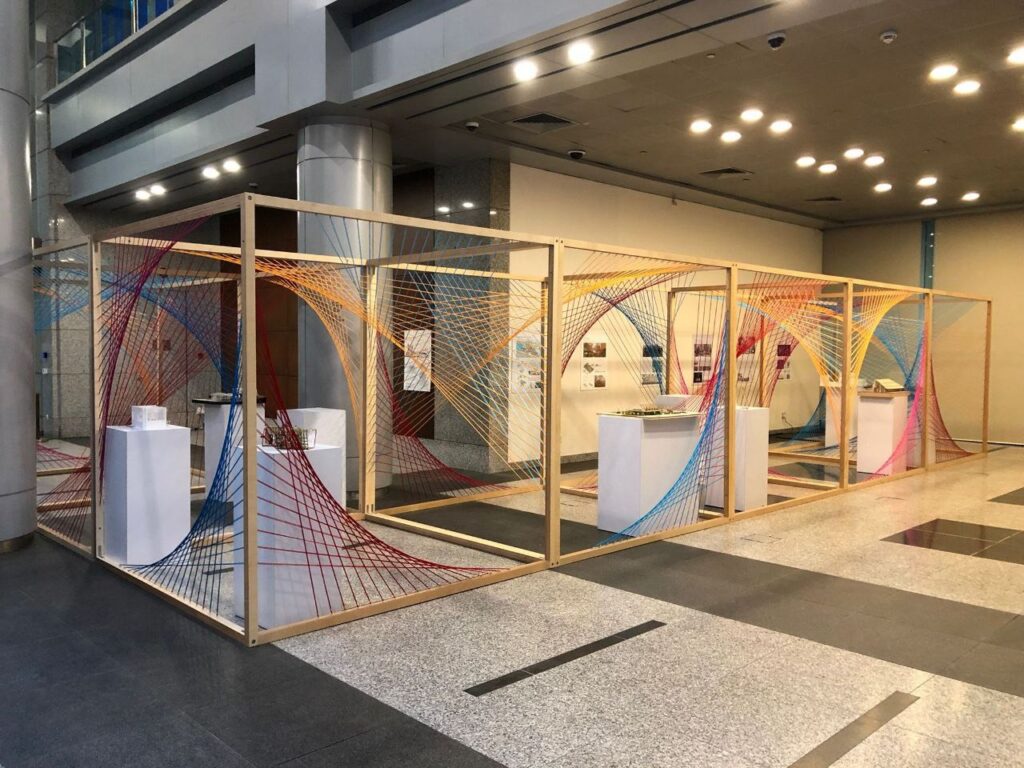
#7
Reimagining Singapore’s Industrial Landscape
How can brownfield sites in Singapore be adapted into productive landscapes? How can we imagine the future of our city, given its unique history and contextual needs? In this snippet exhibition by JTC, explore ideas for the adaptive reuse of industrial sites in Singapore as our nation continues to evolve.
To explore ways to optimise land, create new spaces for growth industries, and devise conducive work environments, JTC called for a Request for Proposal and invited local and international design professionals to submit concept proposals for the rejuvenation of two mature industrial estates: Yishun and Kallang-Kolam Ayer.
The full exhibition by JTC showcases the exciting blue-sky ideas that reimagine what manufacturing in a city can be, located at URA Centre Atrium from 15 Sep – 20 Oct 2023.
Read more about the exhibition here.
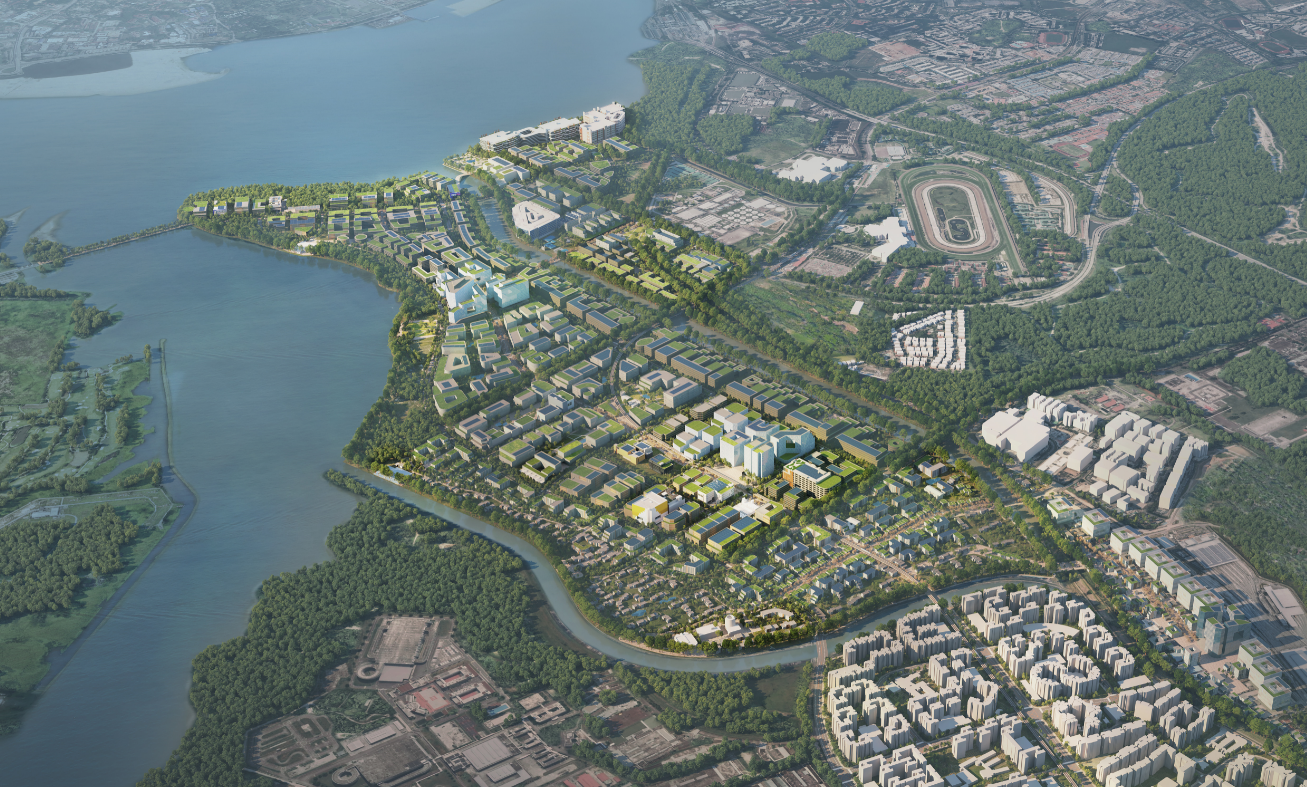

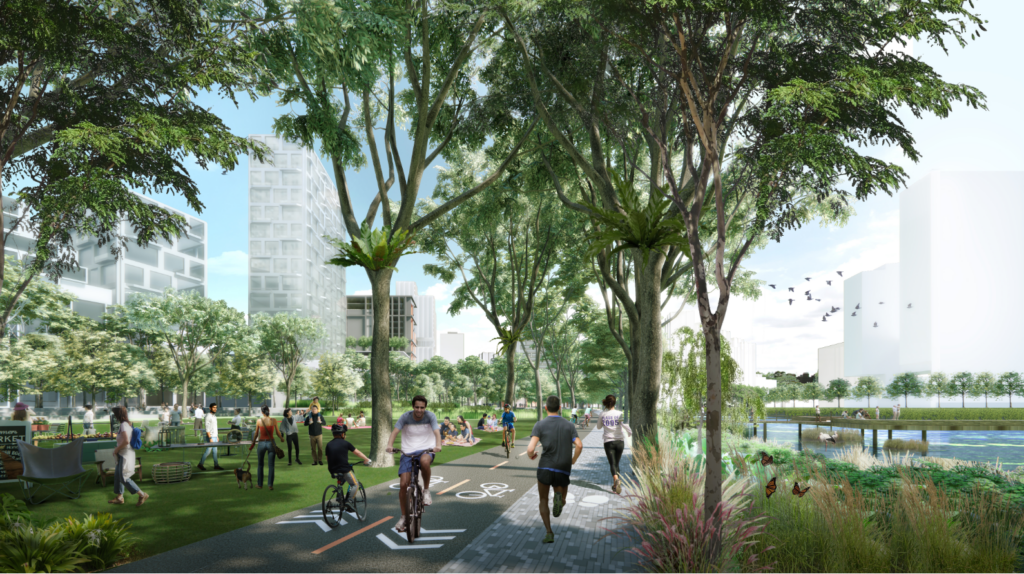
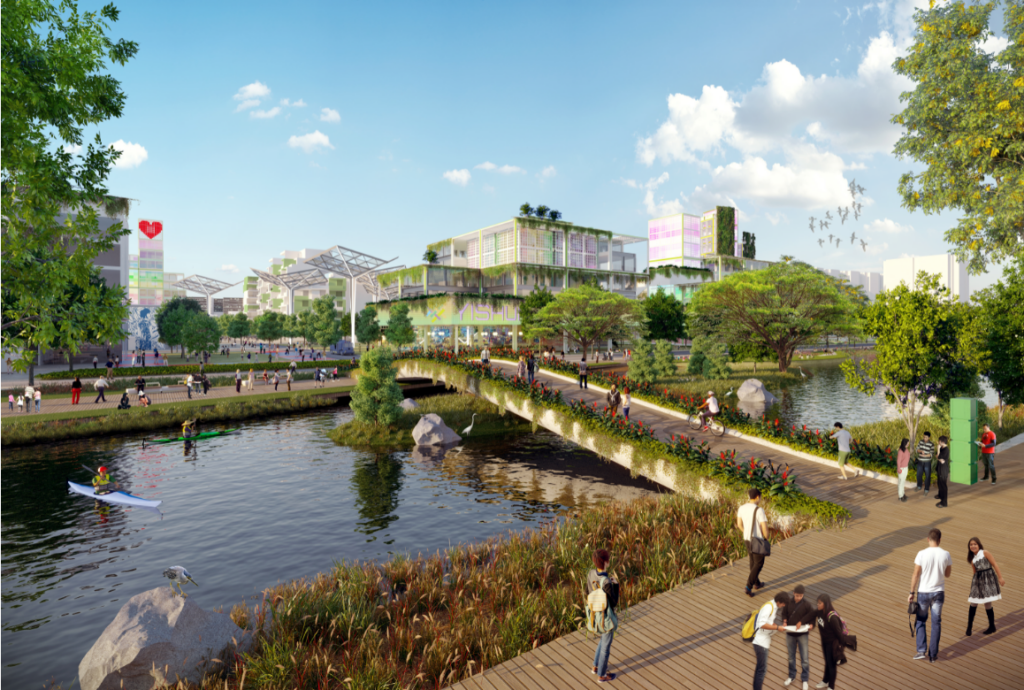
#8
Interim Library
Explore a curated series of books that examine the city in transition. Ranging from established titles to new, these books are authored or provided by our partners and expand the discourse of Archifest about the city whose layers are always evolving.
