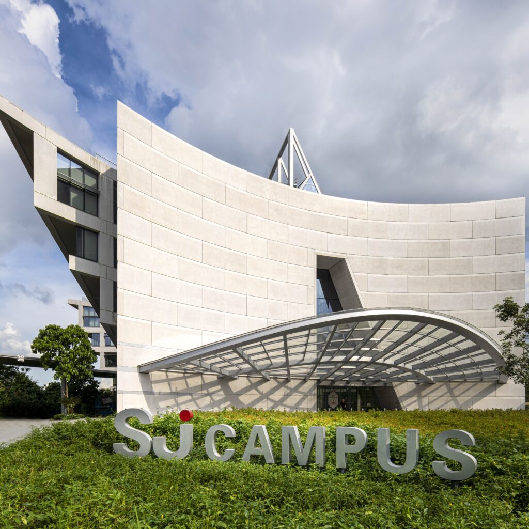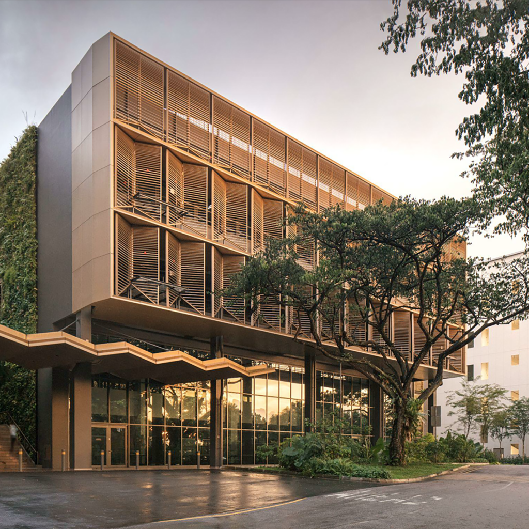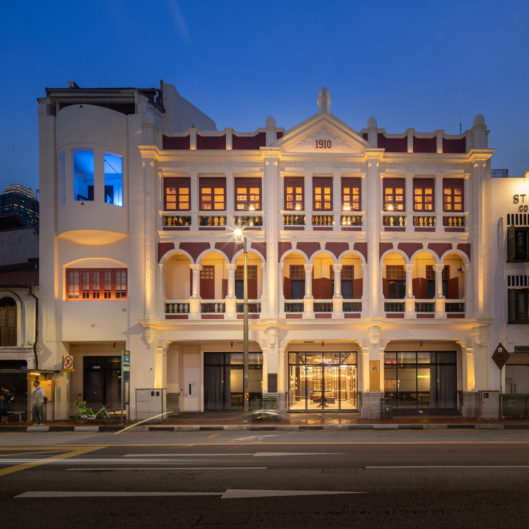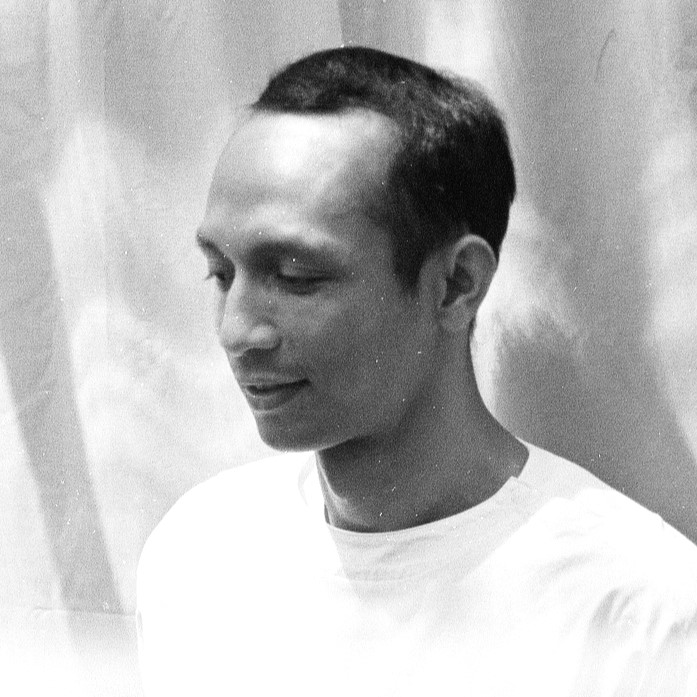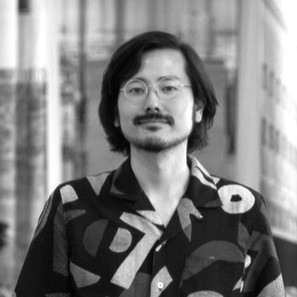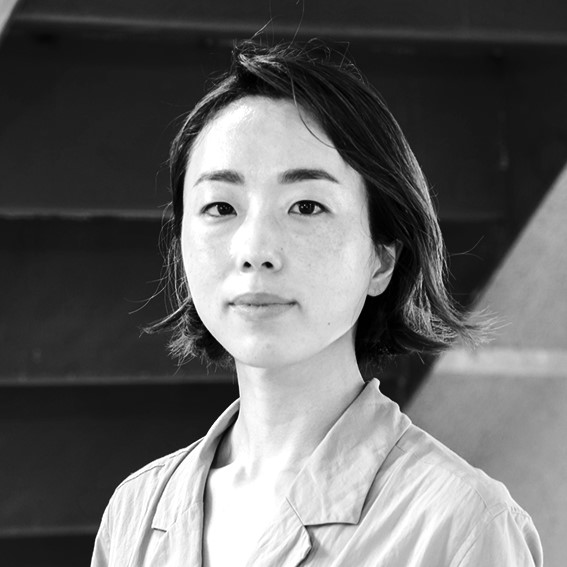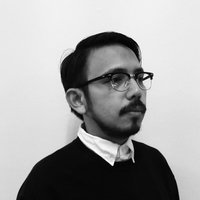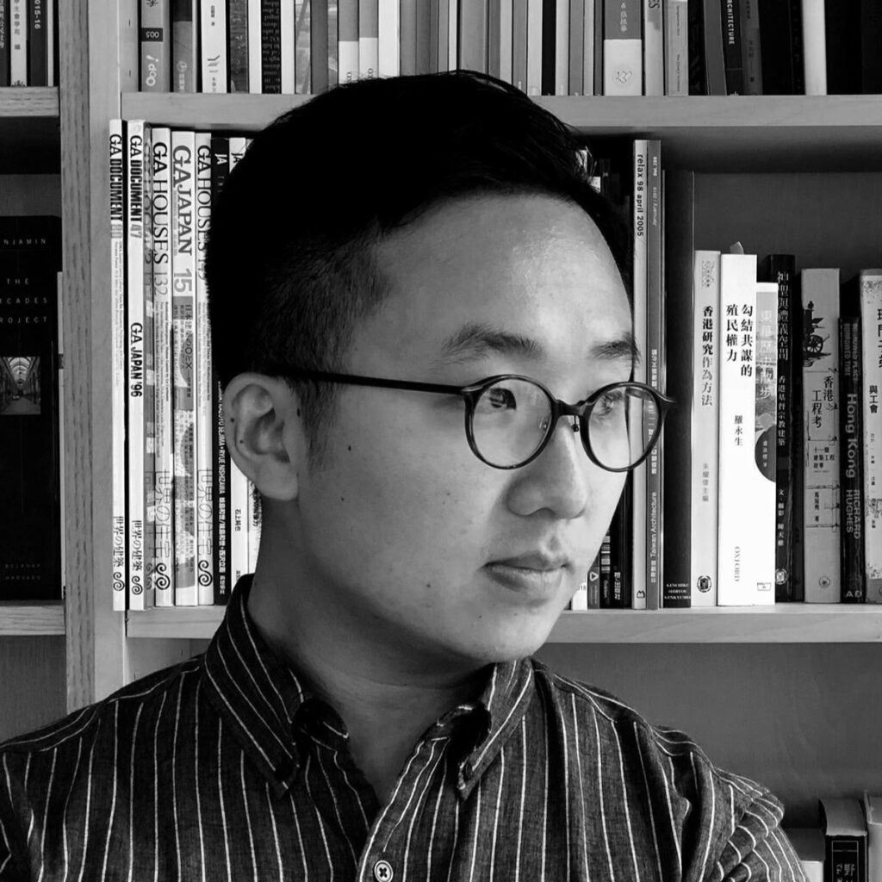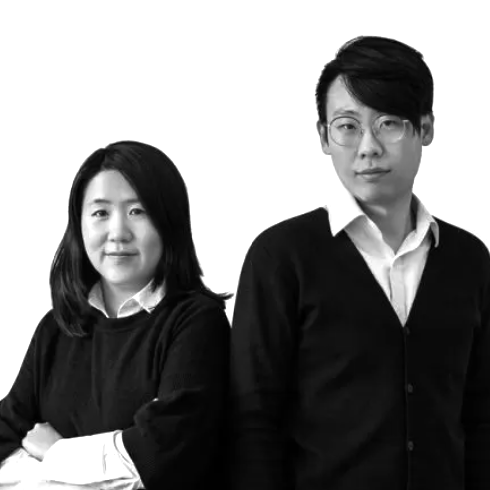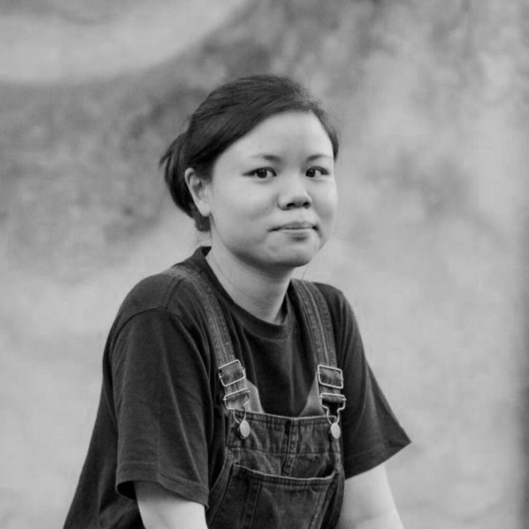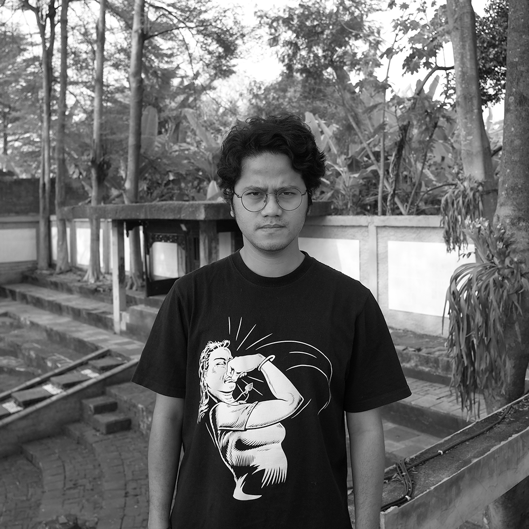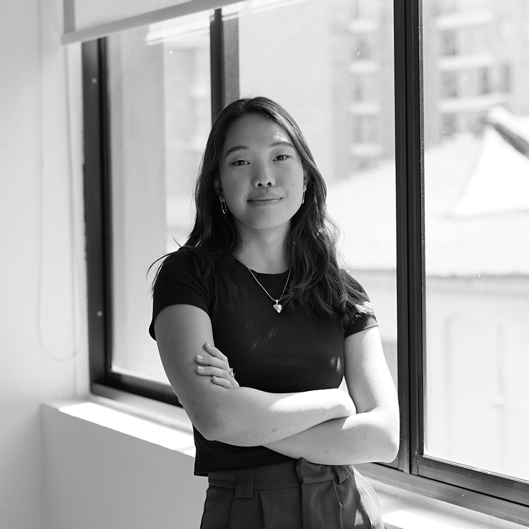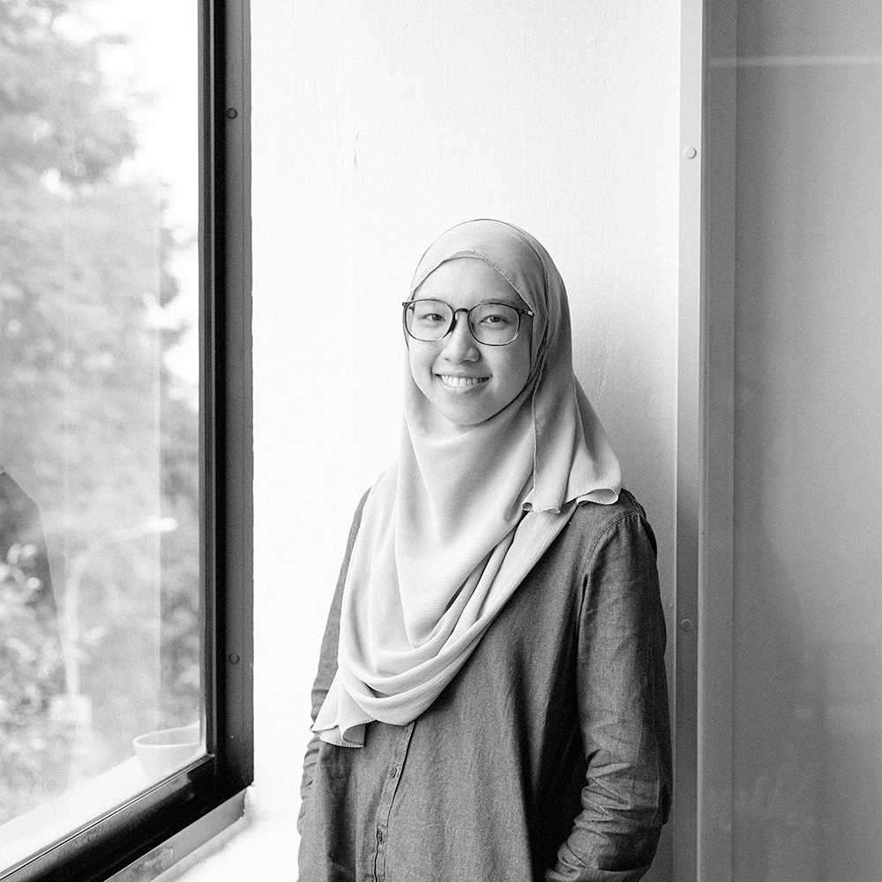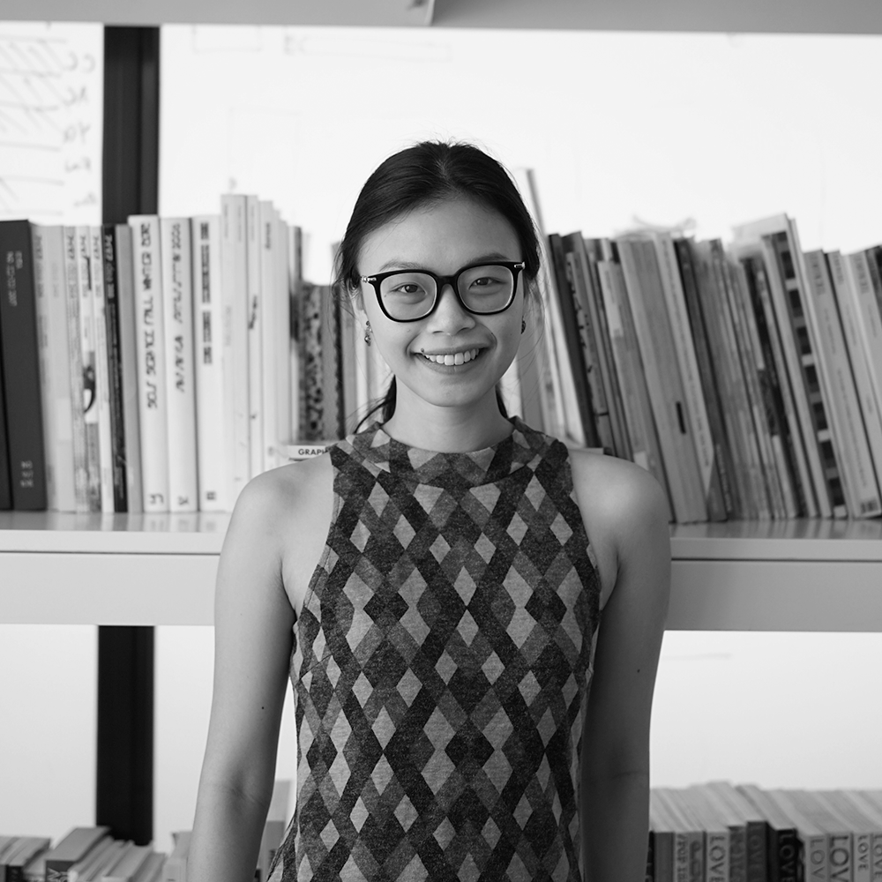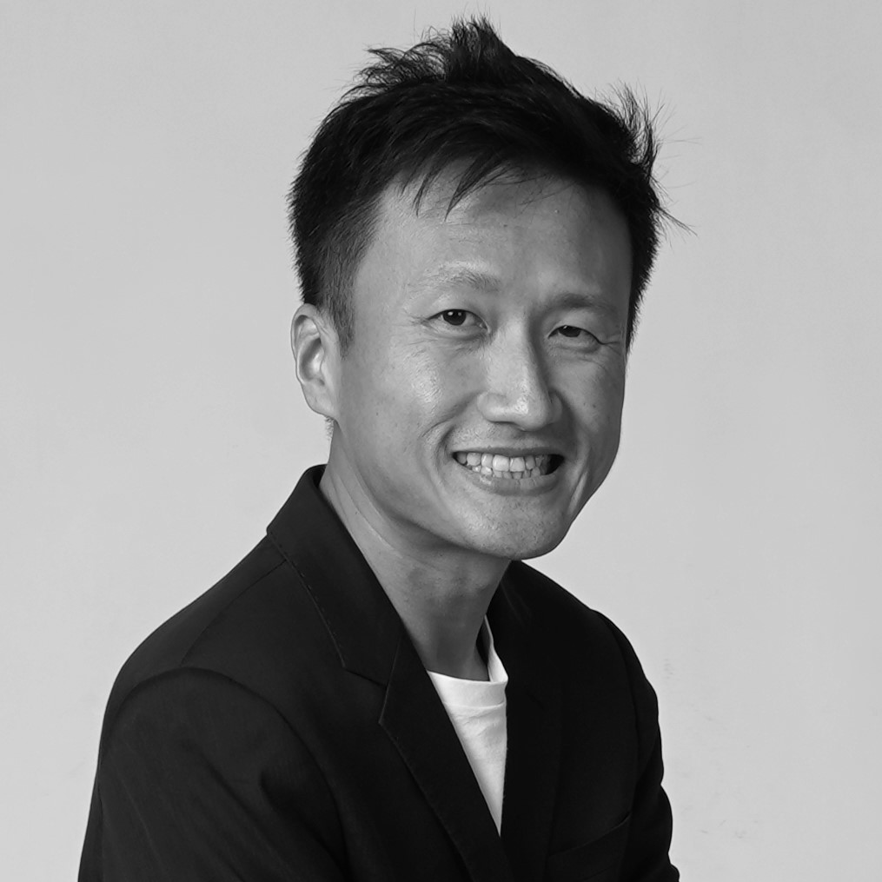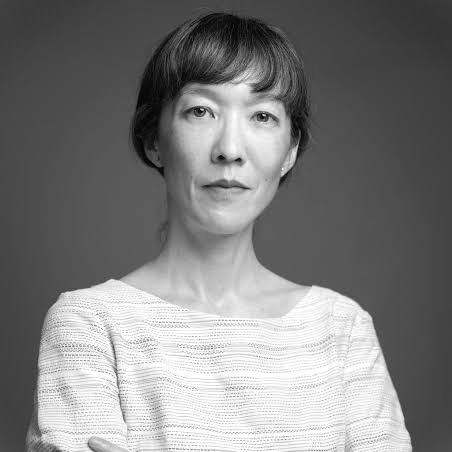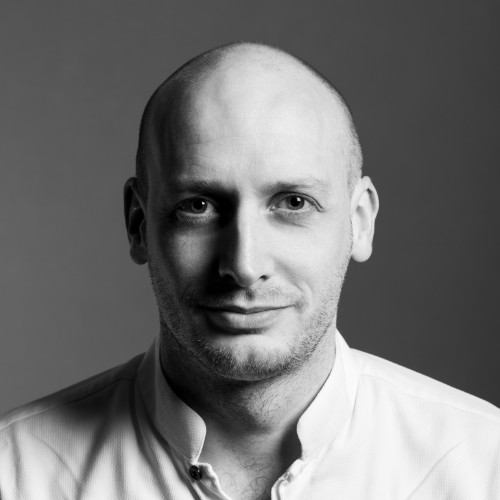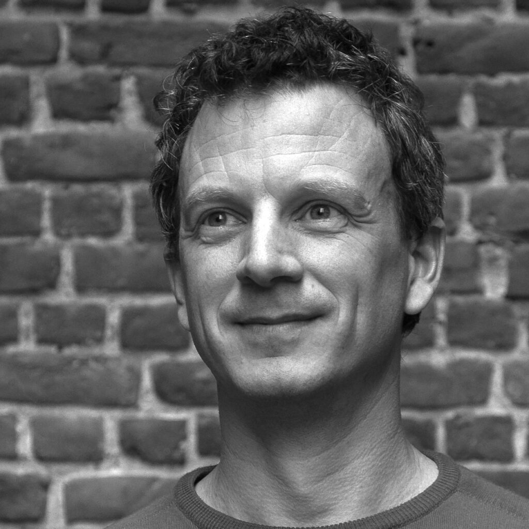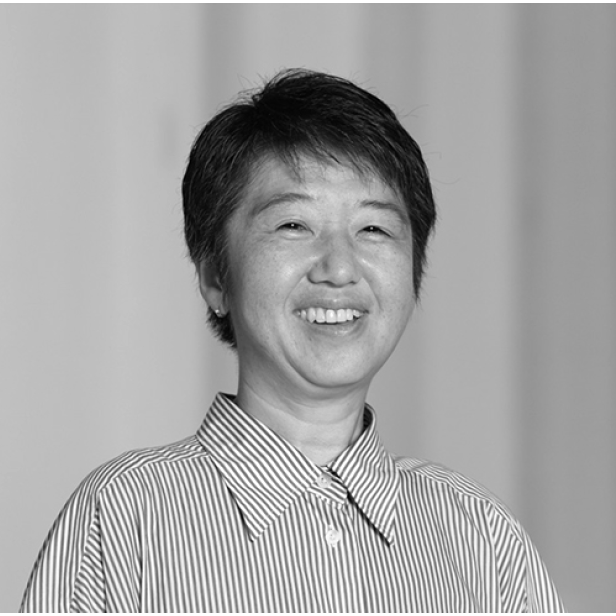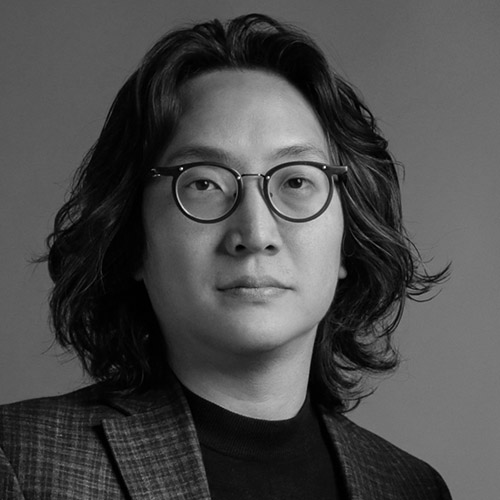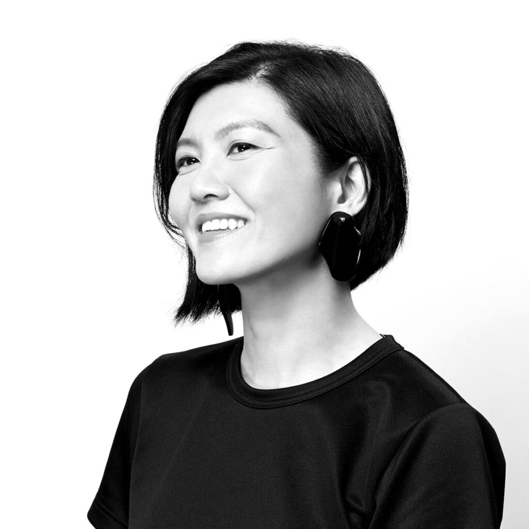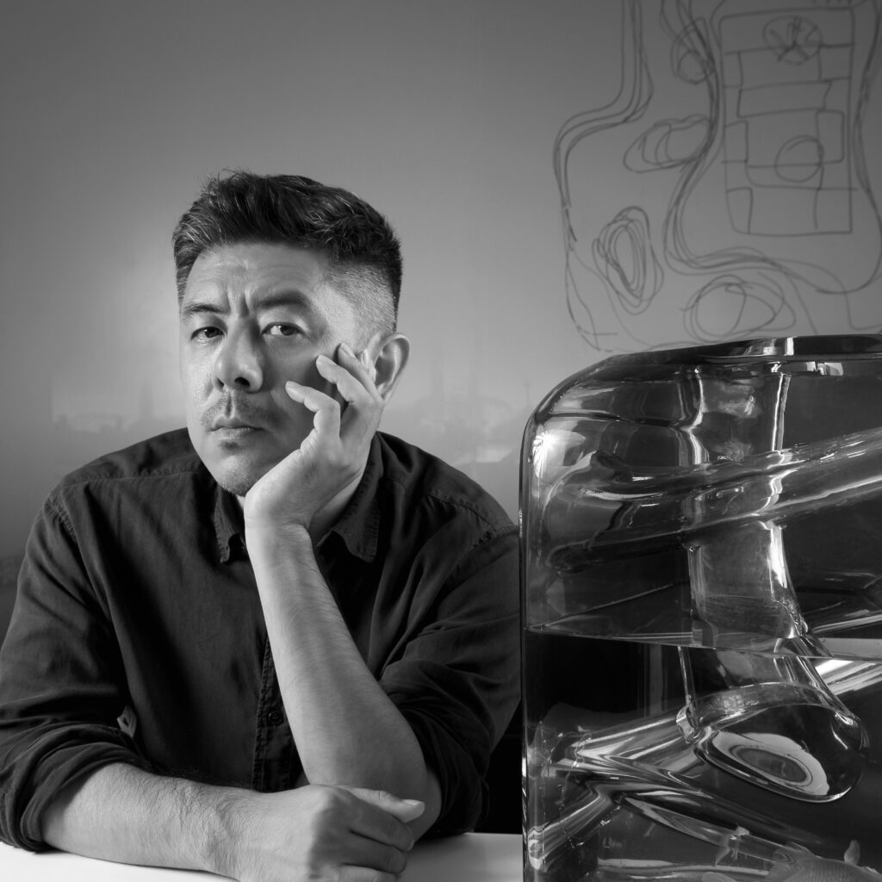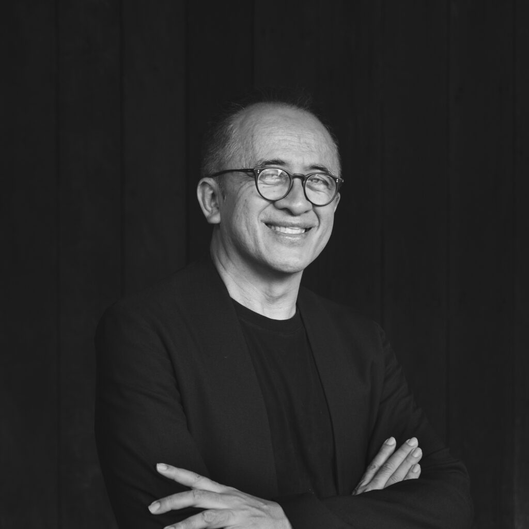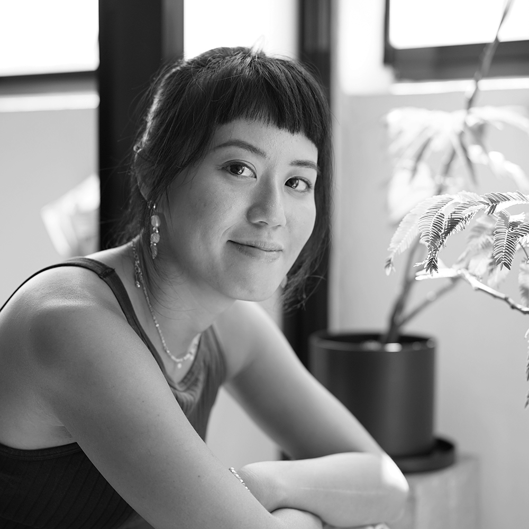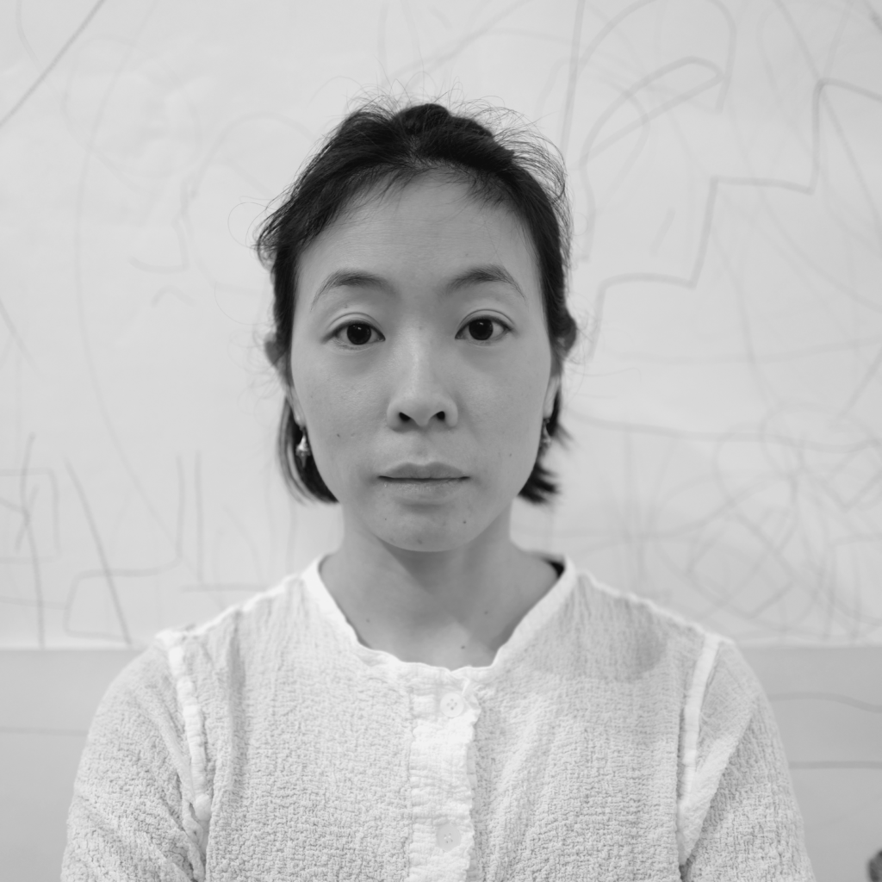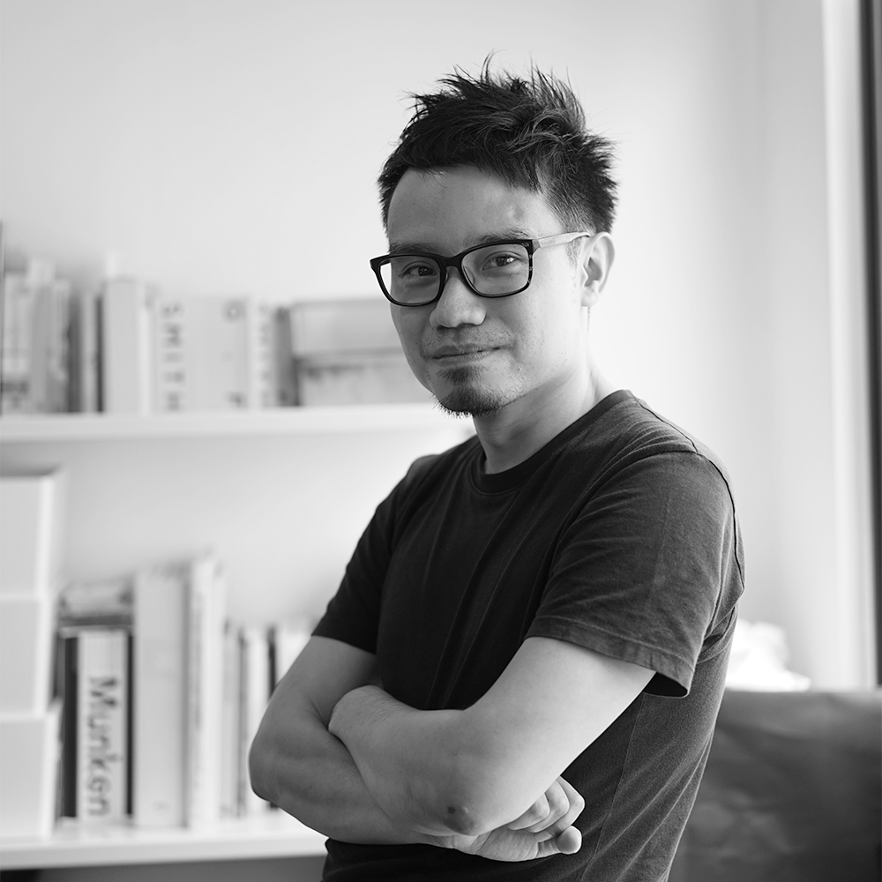 ] 29 Sep 2023 Till 28 Oct 2023 [
] 29 Sep 2023 Till 28 Oct 2023 [  ] Singapore Archifest 2023 [
] Singapore Archifest 2023 [  ] 29 Sep 2023 Till 28 Oct 2023 [
] 29 Sep 2023 Till 28 Oct 2023 [  ]
] Architours

Architours is a series of chaperoned tours around Singapore offering participants exclusive access to some of the city’s best newly built architectural works, and includes behind-the-scenes tours and insights with the architect in person. Architours features a diversity of built projects, from residential homes to commercial spaces. Architours comprises 8 sessions of unique tours over 2 weekends, with each tour bringing participants to three sites.
Architours is an annual crowd favourite at Singapore Archifest, open to industry professionals and the general public. Led by chaperons from The Architecture Society (TAS) at the National University of Singapore (NUS), Architours curate a series of hand-picked architectural works that are aligned with the festival theme and offer exclusive access into these architectural gems. Participants are invited to join an immersive experience that brings them closer than ever to selected architectural projects with the architects who brought them to life, as they share their insights on the processes of design and construction.
↗ Pickup point for all Architours sessions is the lobby of PARKROYAL on Beach Road.

Architours 1
30 Sep 2023, Sat
9 am — 1pm
8:45 am – Meet at the lobby of PARKROYAL on Beach Road
9:00 am – Tour bus leaves for destinations
9:15 am – Envelope House by ASOLIDPLAN
10:45 am – House at Terubok by CDG Architects
12:15 pm – NUS COM3 by LAUD Architects
End of tour – Arrival at lobby of PARKROYAL on Beach Road
↗ Envelope House by ASOLIDPLAN
A multi-generational home in Singapore was designed with private spaces, common areas, and ample greenery. It has three levels: the first for communal use, the second for the elderly parents and aunt, and the third for the young family. A roof garden crowns the building, while a central garden courtyard connects all levels. A water feature and tall indoor trees fill this courtyard, connecting the heart of the house to the outdoors. The house is climate-appropriate for Singapore’s tropical climate, with a landscaped double skin, indoor water garden, triple-volume courtyard with skylight, and roof garden for comfortable microclimates.
↗ House at Terubok by CDG Architects
House at Terubok is an architectural response to the clients’ brief for quality spaces in a multi-generational home that maximizes the allowable built-up area of a compact site. The simple design strategy is to bring in an abundance of light, air, and greenery into the house by pulling the living spaces away from the party wall towards a structural ‘outer-skin’ envelope. A tall and deep façade incision towards a generous internal air-well and a playfully- formed façade screen brings in natural light, fresh air and vegetation while providing privacy and keeping the interiors cool and dry.
↗ NUS COM3 by LAUD Architects
Sited over a topographical valley, COM 3 was conceived as a bridge building that is a physical link as well as symbolic social connector. Its design welcomes natural light and airflow while seamlessly connecting neighboring buildings. Packed with activity hubs, it serves as a vibrant campus focal point. Each floor balances learning with social spaces, encouraging collaboration and inspiration. Guided by IWBI WELL principles, it prioritizes user well-being, offering green spaces on every level. The building harmonizes with its surroundings, beautifying the existing concrete drain and carpark in the valley, creating a lush setting for this innovative space.
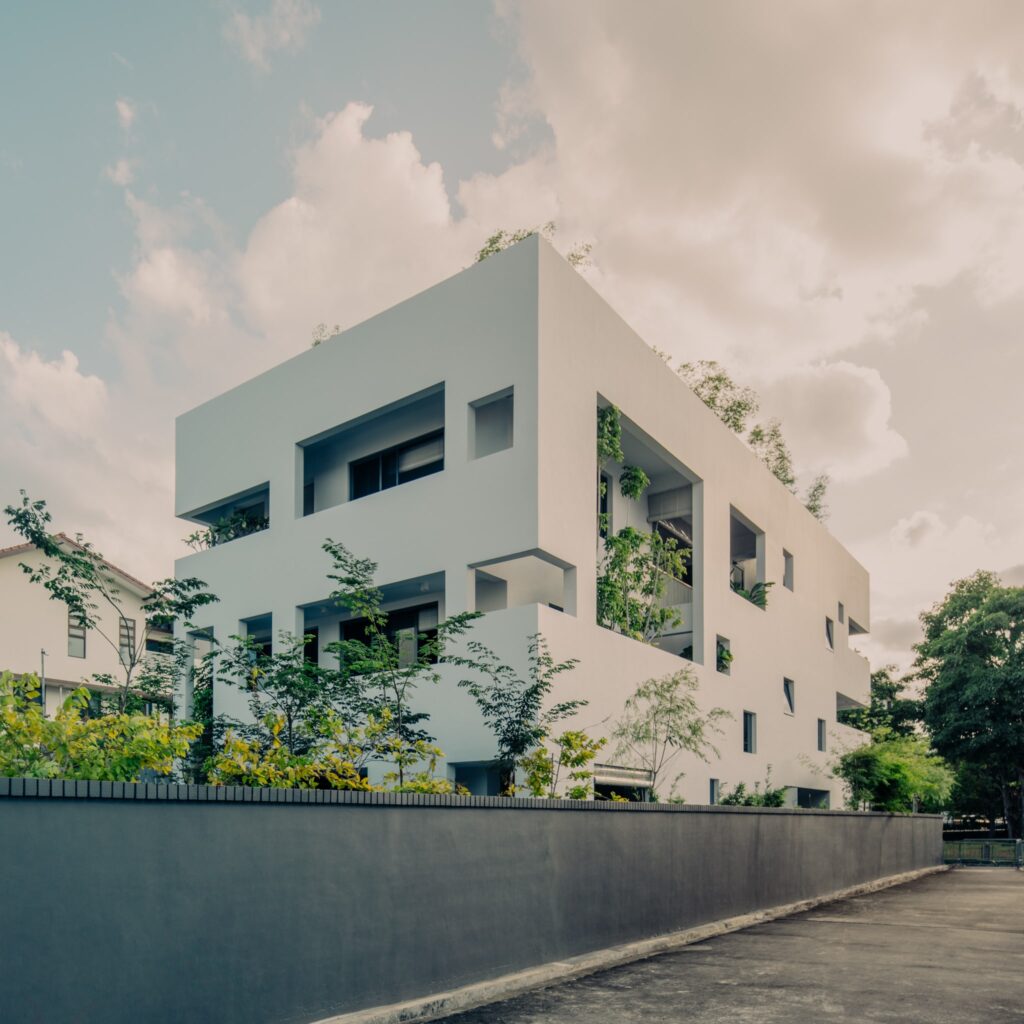
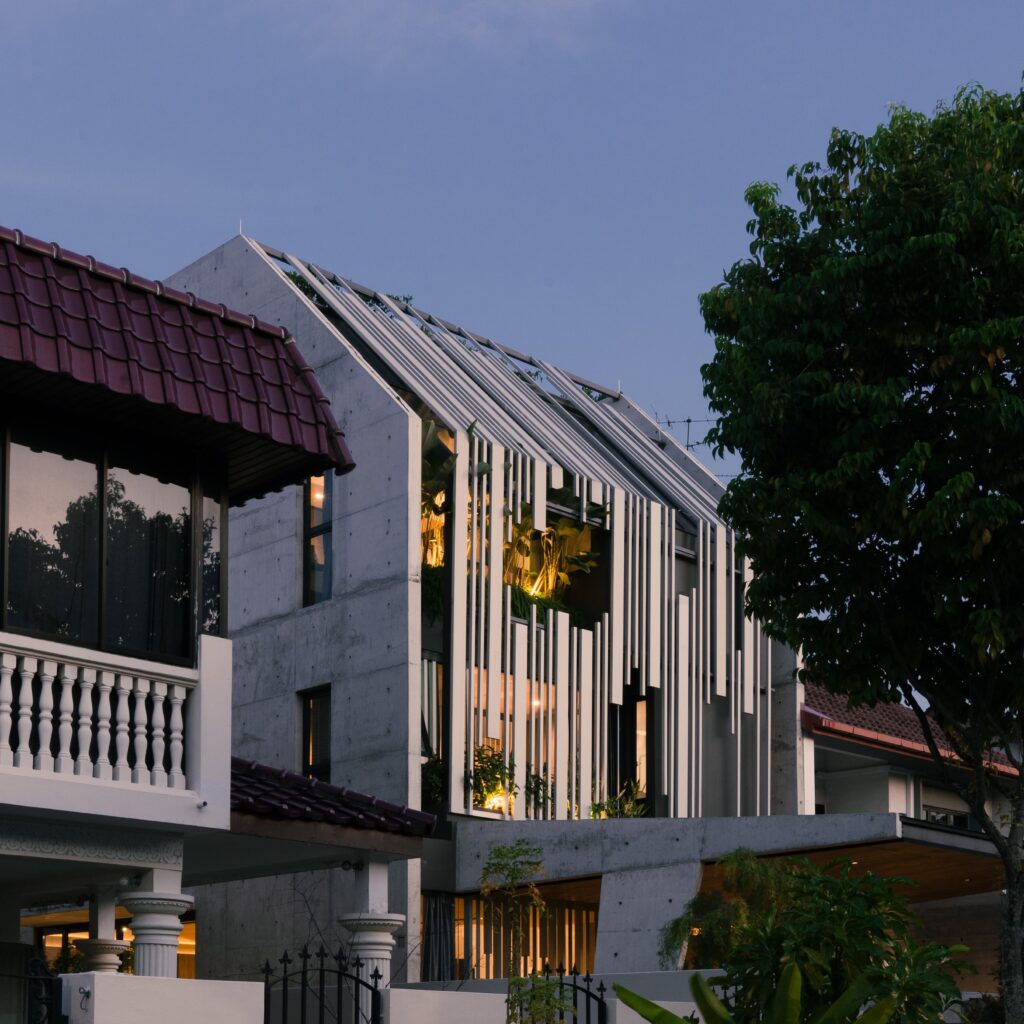
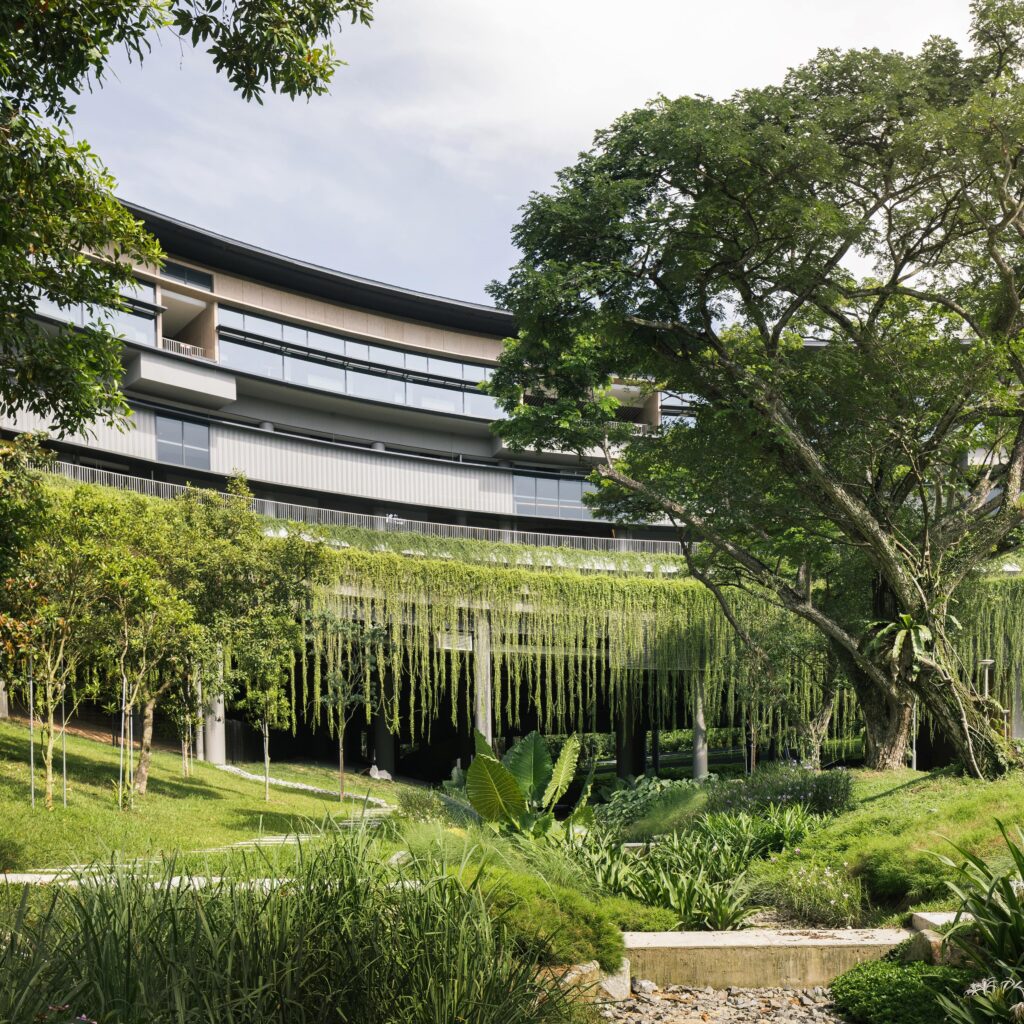
Architours 2
30 Sep 2023, Sat
1:30 — 6 pm
1:15 pm – Meet at the lobby of PARKROYAL on Beach Road
1:30 pm – Tour bus leaves for destinations
2:00 pm – NTU Gaia by RSP Architects Planners & Engineers (Pte) Ltd
3:30 pm – SAFRA@Choa Chu Kang by DP Architects
5:00 pm – Rochester Commons by DCA Architects, in collaboration with Gensler
End of tour – Arrival at lobby of PARKROYAL on Beach Road
↗ NTU Gaia by RSP Architects Planners & Engineers (Pte) Ltd
NTU Gaia is a 6-storey educational building. It is currently Asia’s largest mass engineered timber building in term of the volume of timber used. It is designed by RSP in collaboration with Toyo Ito & Associates Architects. It is dedicated to NTU’s Nanyang Business School, where business and research students, academic and administration staff will utilise the space daily. The building spans across 220m long with approximately 42,000 sqm. It has teaching spaces on the 1st to 3rd storey, research centres on the 4th storey, faculty offices on the 5th to 6th storey and 1 basement.
↗ SAFRA@Choa Chu Kang by DP Architects
Nestled in the heart of a public park, SAFRA Choa Chu Kang Clubhouse expresses itself with exuberant, distinctive forms that recall and inspire fitness — from bold, super scaled trusses, to precast pigmented concrete bulwark frontage symbolizing unity and strength. Yet, beneath its robust exterior hosts a dynamic community teeming with life; an amalgamation of nature and people from all walks of life, flowing in through a central spine from the park. This harmonious coexistence catalyses a seamless interlace of nature and fitness that reinvigorates the neighbourhood and revives a community spirit.
↗ Rochester Commons by DCA Architects, in collaboration with Gensler
Rochester Commons is Singapore’s first campus-style integrated development offering well-curated offices for the next generation, along with distinct learning, hotel, recreation and community facilities. Housed in a 17-storey Tower and 12 Black and White Conservation Bungalows spread out on lushly landscaped grounds, the Mixed-Use Development was conceived as a hive for creative minds to interact, collaborate and co-create in an environment that incorporates sustainability and historic preservation with forward-thinking design. It features Grade-A Offices, a dedicated Learning Hub for executives and entrepreneurs (Catapult), Hotel (Citadines Connect), Sky Terraces, and a Knowledge Trail linking the tower to the Black and White Conservation Bungalows repurposed as workspaces or unique eateries.
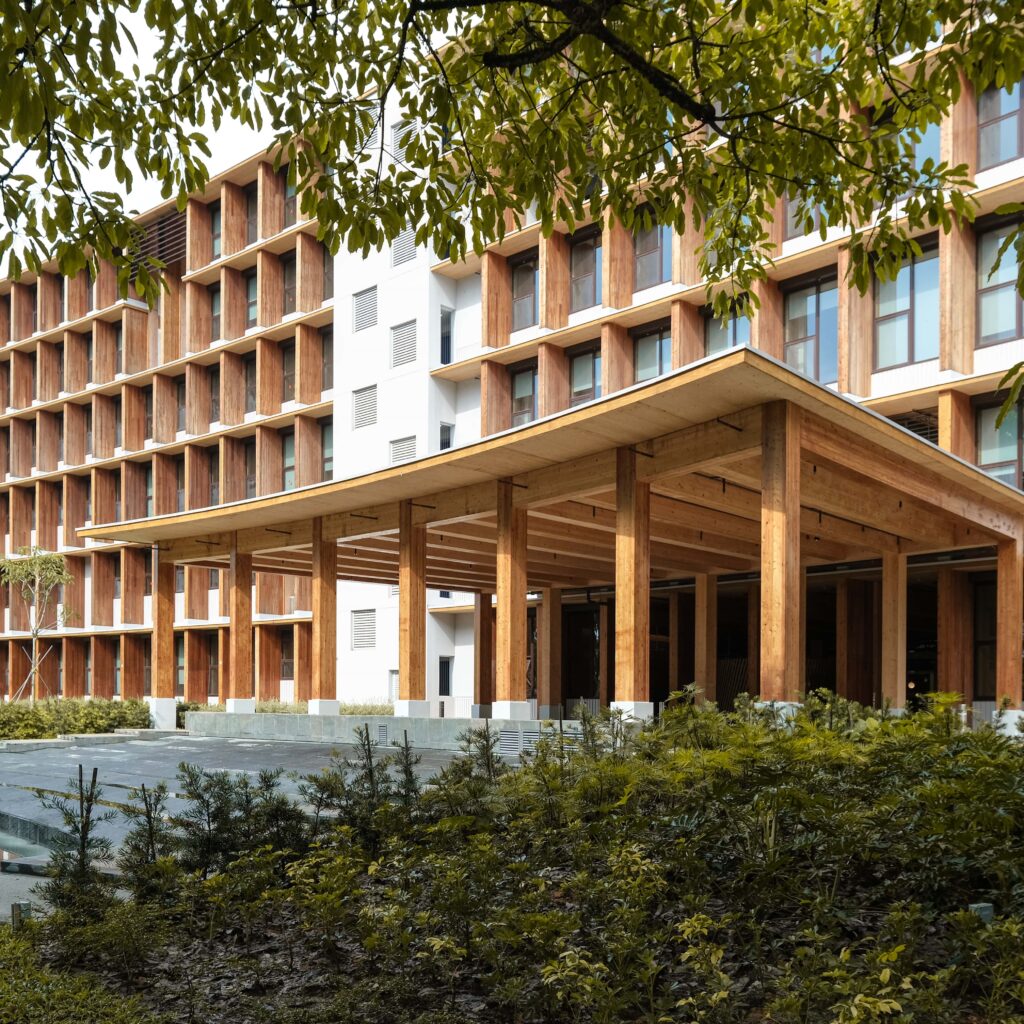
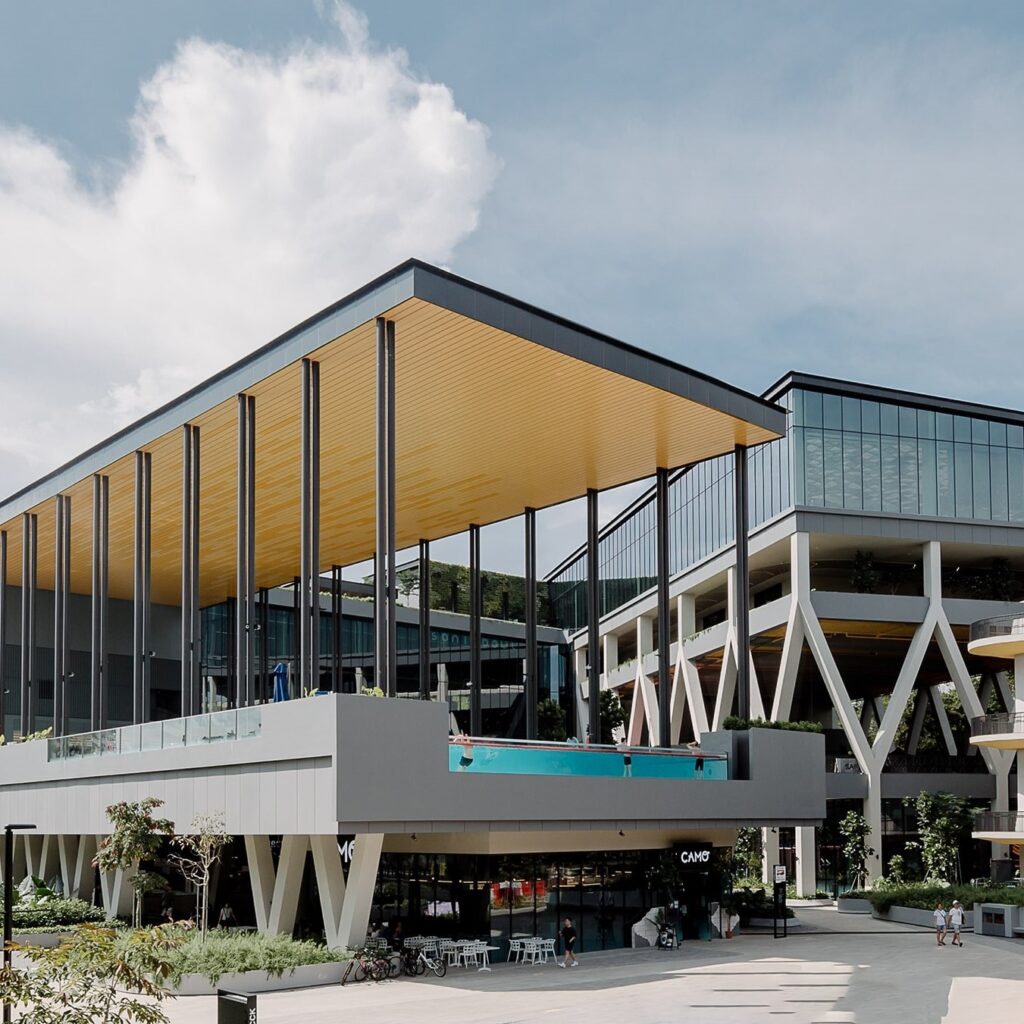
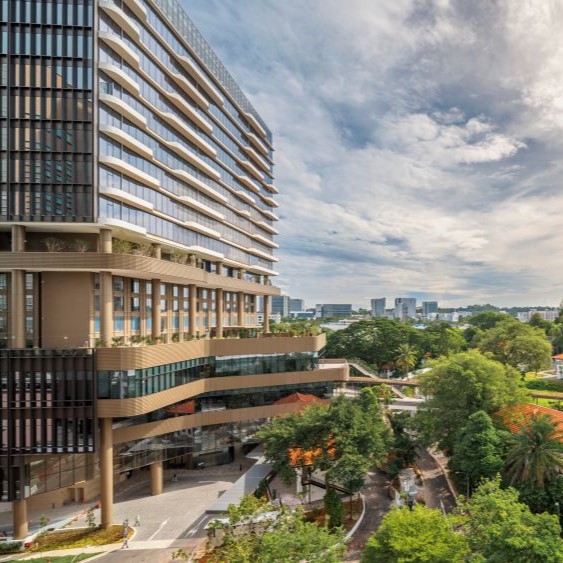
Architours 3
1 Oct 2023, Sun
9 am — 1 pm
8:45 am – Meet at the lobby of PARKROYAL on Beach Road
9:00 am – Tour bus leaves for destinations
9:15 am – =DREAMS Campus by RT&Q Architects
10:30 am – House 11 by Linghao Architects
12:00 pm – Addition & Alteration to NCS Hub by Zarch Collaboratives
End of tour – Arrival at lobby of PARKROYAL on Beach Road
↗ =DREAMS Campus by RT&Q Architects
=DREAMS Campus is the adaptive reuse of the defunct Geylang Serai Community Club building, converting it to a hostel residence for aspiring children from low-income households. Children from public rental housing have limited family resources and home environments that may not be conducive for learning. =DREAMS campus aims to provide after-school academic and holistic support to allow them to reach their potential for a tertiary education. Retrofitting works were carried out to cater to its new functional and authorities requirements. The new extension block features a dramatic cantilevered criss-cross form.
↗ House 11 by Linghao Architects
A 2 storey 1920s’ shophouse is changed to a 5 level house of staggered levels with various paths. In the morning, the eastern sun bathes the interior through side terraces, while the streets come to life. As the day progresses, sunlight filters into the courtyard and stairs. Opening the doors invites a gentle breeze, with hanging plants swaying on windy days. In the evening, ascending the house reveals panoramic views of Geylang’s undulating rooftops and the orange-grey sunset sky beyond. This architectural transformation provides a dynamic play of light and space throughout the day, enhancing the living experience.
↗ Addition & Alteration to NCS Hub by Zarch Collaboratives Pte Ltd
A Nexus for Creativity at NCS Hub is an addition & alteration work to transform NCS’s existing premises into an enabling knowledge and innovation centre for digital and technology. The project is centred on NCS’s corporate purpose – “make extraordinary happen” with focus to create a learn-work-engage environment that is biophilic, human-centric and technologically integrated.
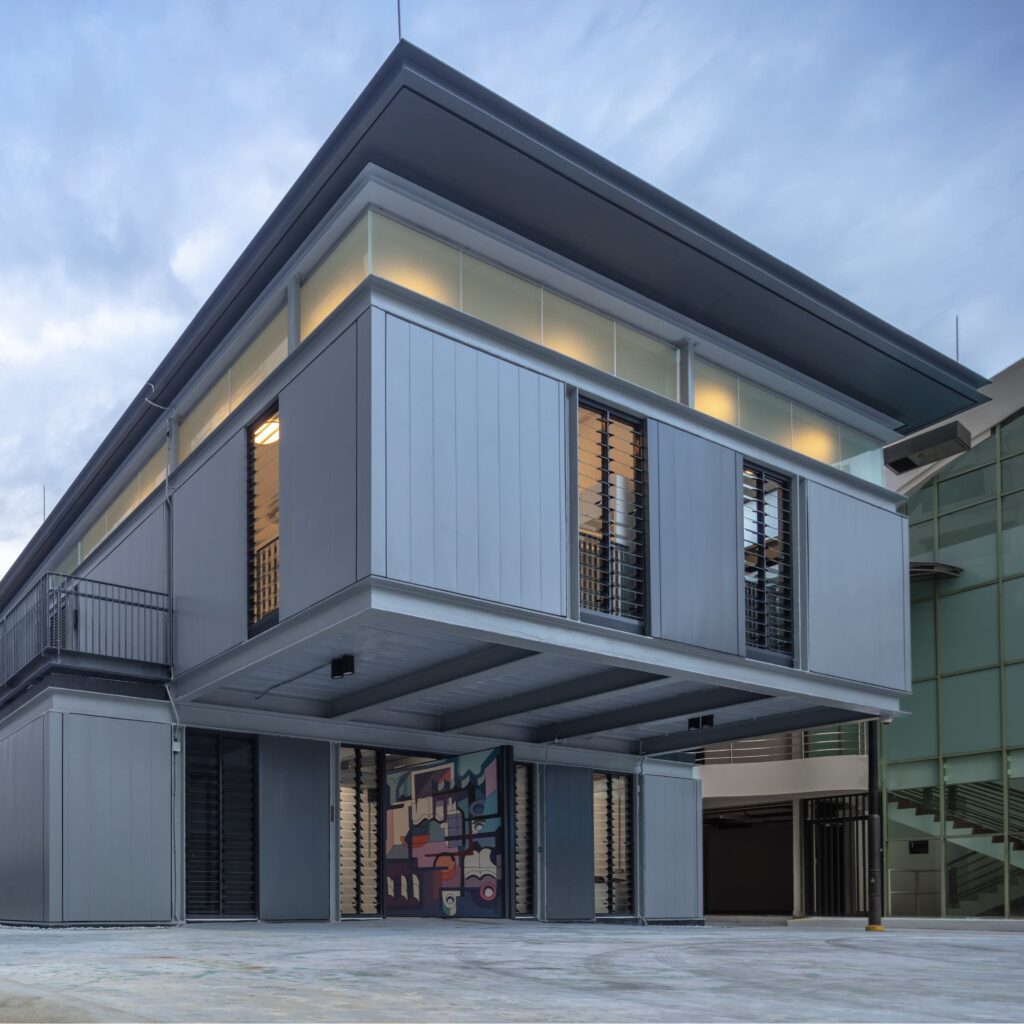
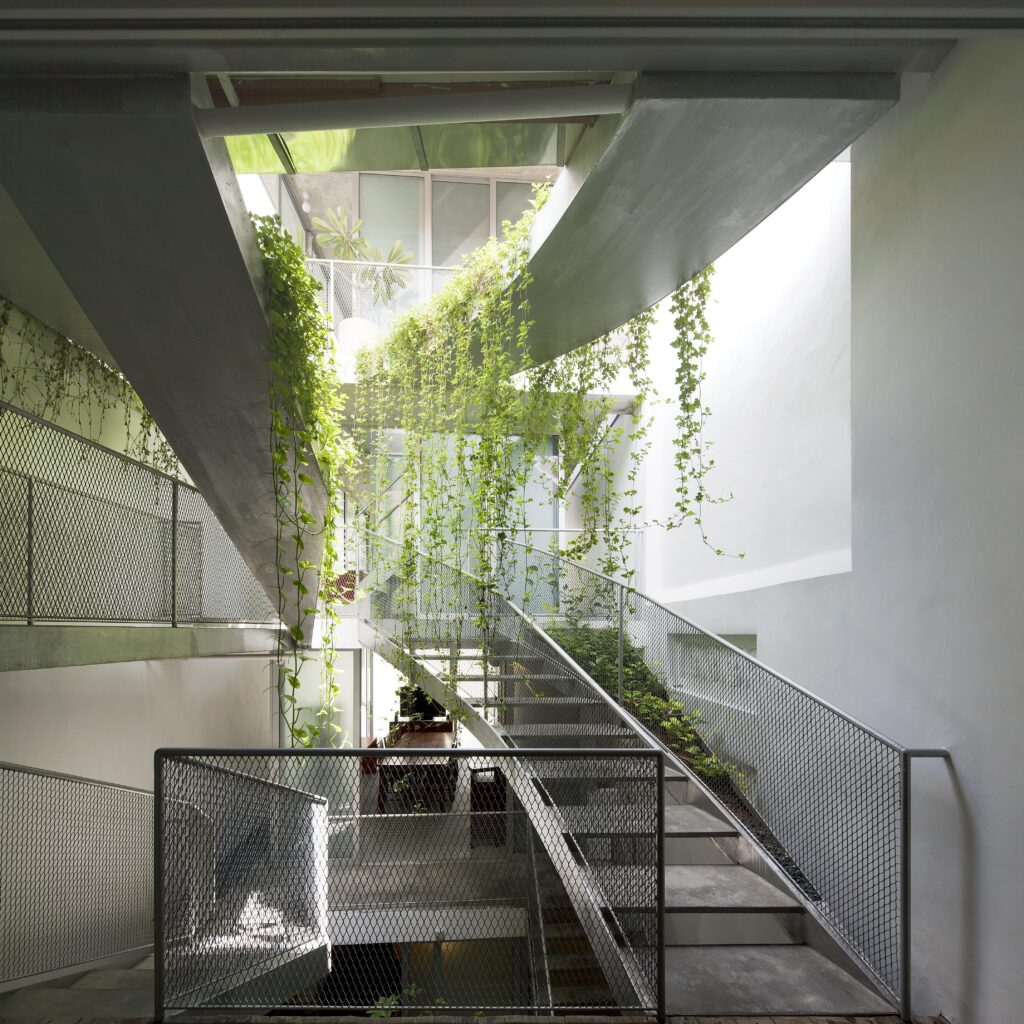
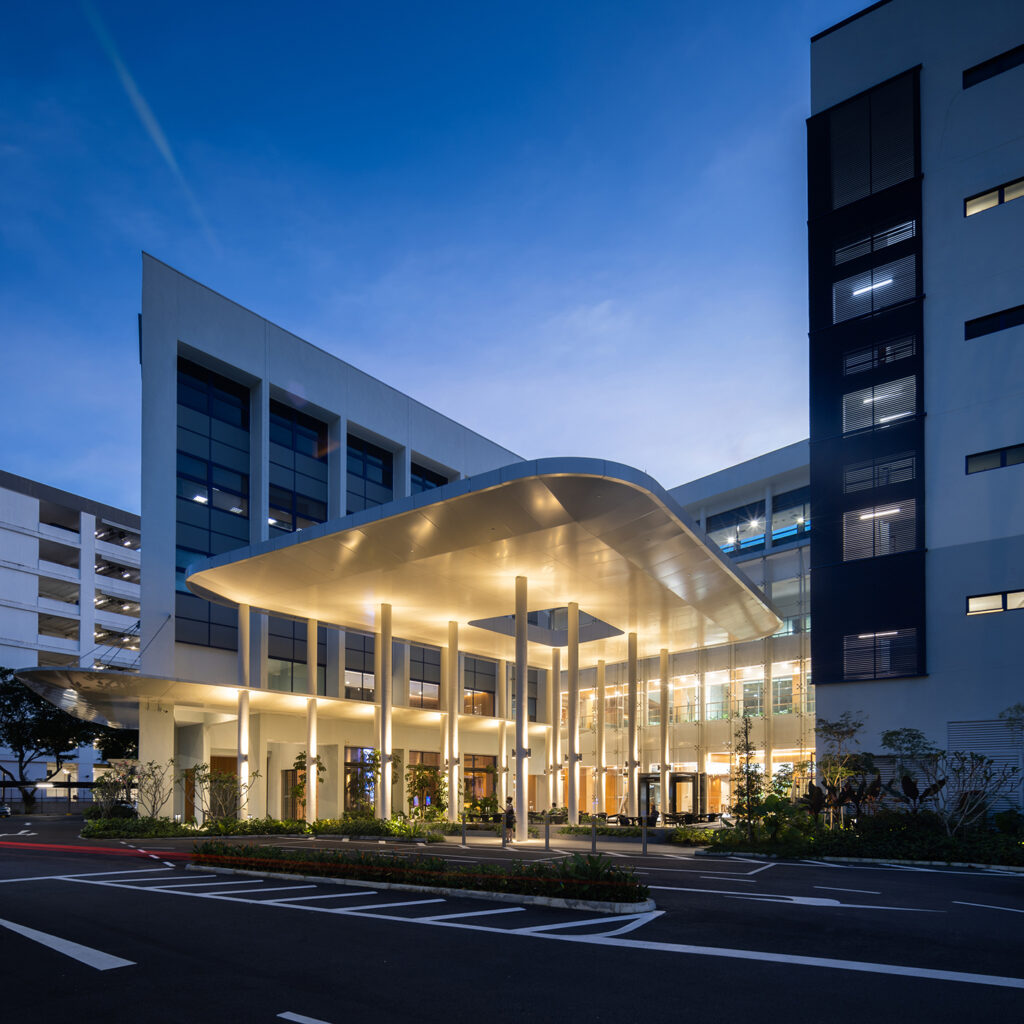
Architours 4
1 Oct 2023, Sun
2 — 6 pm
1:45 pm – Meet at the lobby of PARKROYAL on Beach Road
2:00 pm – Tour bus leaves for destinations
2:15 pm – Singtel Waterfront Theatre by Architects 61 Pte Ltd
3:45 pm – JTC Cleantech Three by Architects 61 Pte Ltd
5:15 pm – Delta Sport Centre by Red Bean Architects LLP
End of tour – Arrival at lobby of PARKROYAL on Beach Road
↗ Singtel Waterfront Theatre by Architects 61 Pte Ltd
Adjacent to the existing Esplanade Theatre, the new Waterfront Theatre sits on a strategic 5,100 sqm site, serving as exciting performance venue, production-house and home to world-renowned performers. Being part of the bustling Marina Bay, it is planned to integrate into the burgeoning precinct, adding value and dimension to Singapore’s dynamic art scene whilst attracting local and international interests. The theatre adopts a flexible format seating where a wide range of stage configurations can be explored, promoting an innovative, flexible and experimental space for artists to best showcase their performance in their own unique ways.
↗ JTC CleanTech Three by Architects 61 Pte Ltd
JTC CleanTech Three is a multi-tenanted, integrated development of eight laboratory blocks and one office block for clean technologies, urban solutions, and advanced manufacturing industries. Encapsulating the vision as a “living lab” in the Tropics, CT3 sensitively retains the site’s topography, slopes and existing creeks, whilst preserving the existing wildlife corridor with the implementation of new ‘human’ corridors which catalyze movements across the site. The buildings responded to its context of being located beside the oldest brick-built Kiln in Singapore with the design of the facade textures and colours.
↗ Delta Sports Centre by Red Bean Architects LLP
Old buildings should be respected, but they do need to be updated. Changing contexts need to be understood and responded to, so affected buildings continue to be relevant and last longer without special advocacy or activism for preservation. This is our motivation behind the rejuvenation of this public sports facility first completed in 1979. Through intricate retention of existing structures and small deliberate incisions, the works transform the complex to improve its presence and connectivity to the diverse neighbourhoods around the vast site, thereby updating it for the social and physical context that has evolved since its beginnings.
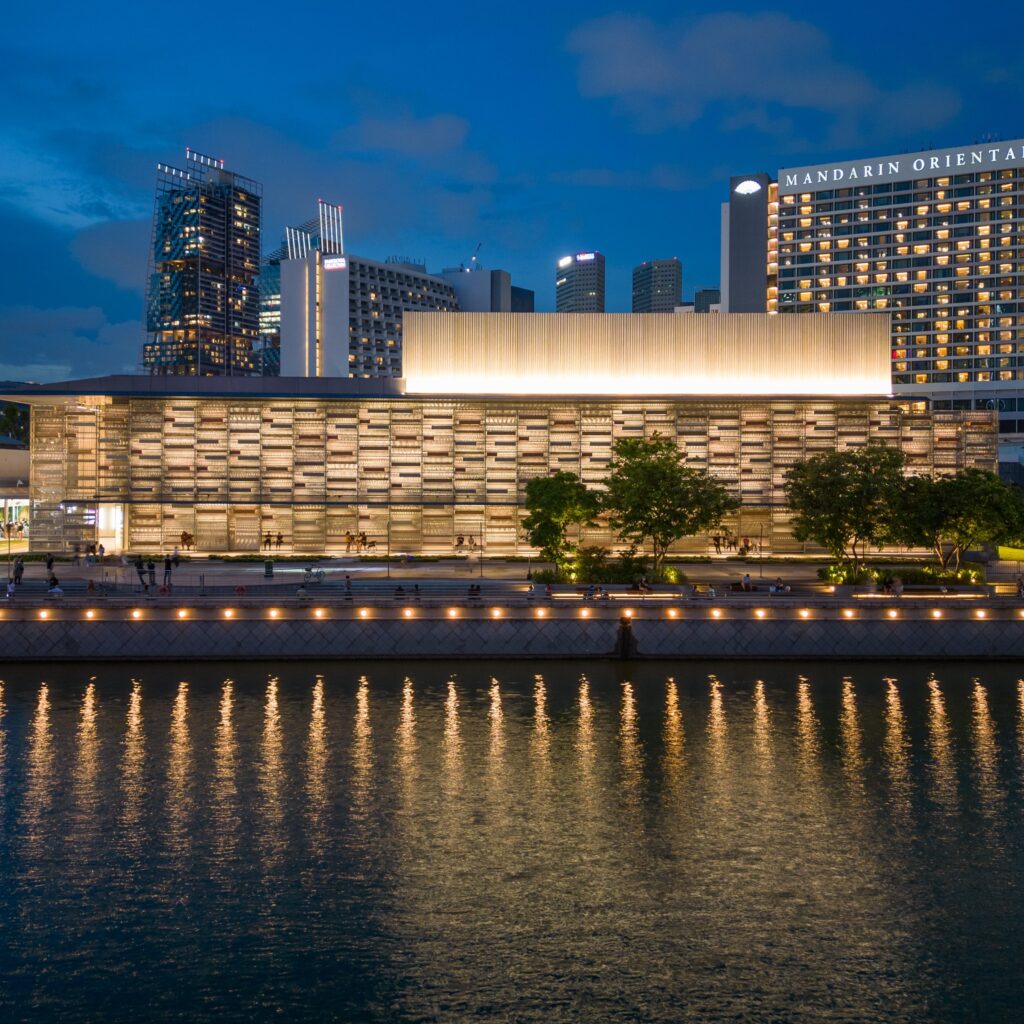
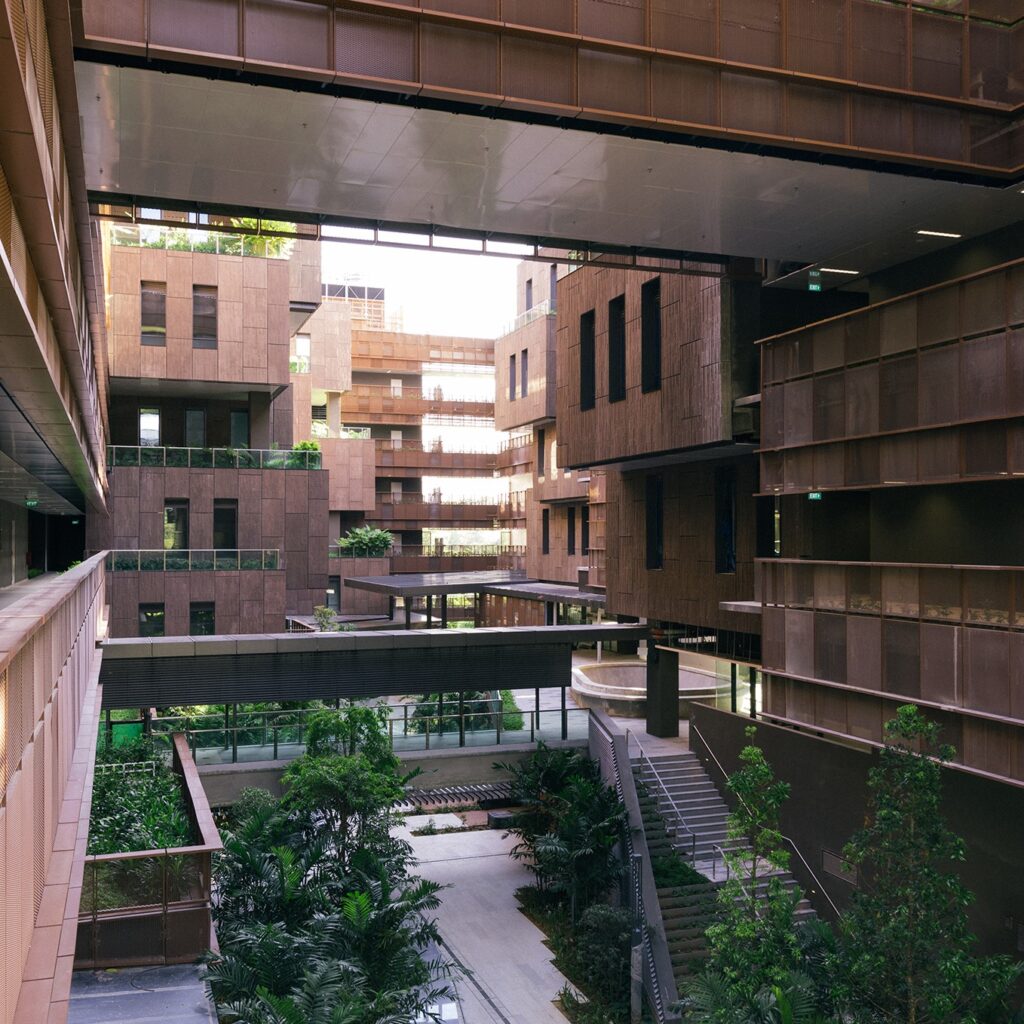
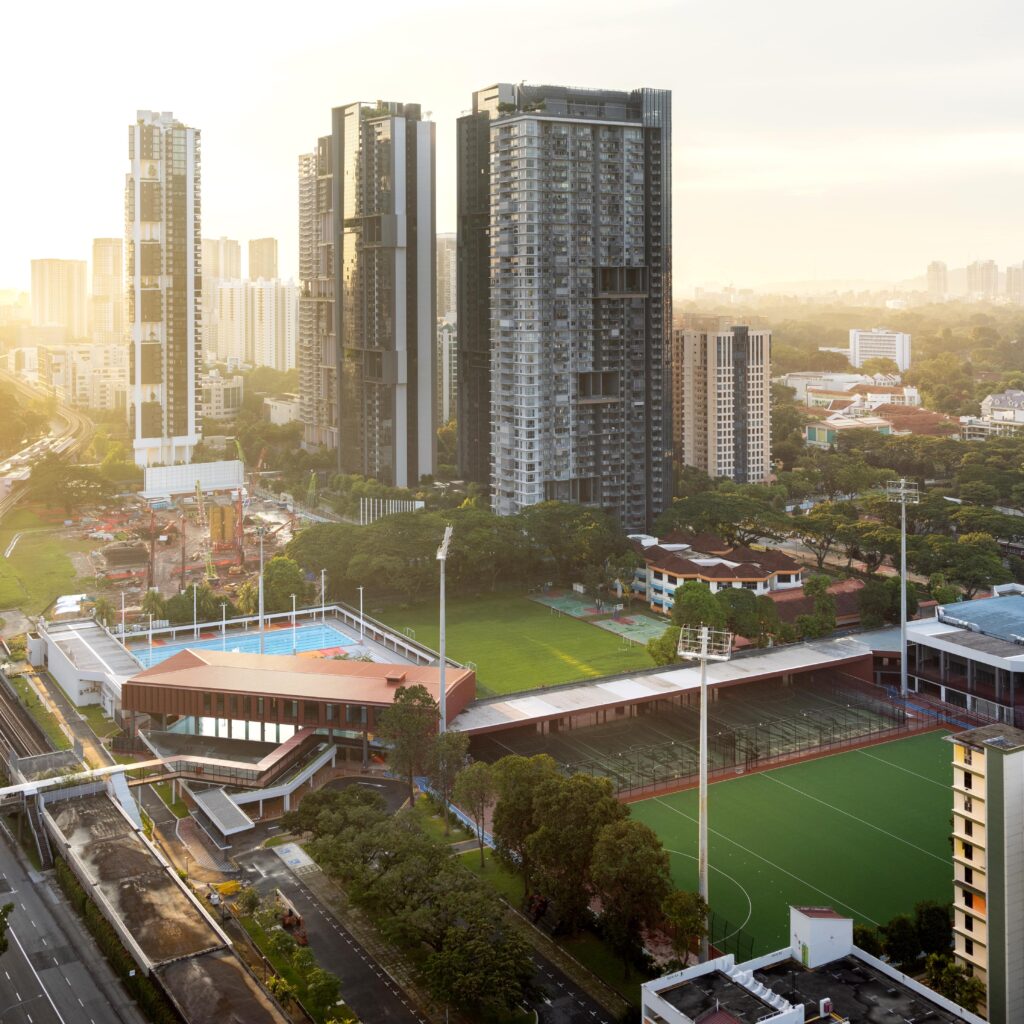
Architours 5
7 Oct 2023, Sat
9 am — 1 pm
8:45 am – Meet at the lobby of PARKROYAL on Beach Road
9:00 am – Tour bus leaves for destinations
9:30 am – Punggol Soka Centre by Formwerkz Architects
11:00 am – Project #13 by Studio Wills + Architects
12:30 pm – Colonnade House by LAR+D Architects
End of tour – Arrival at lobby of PARKROYAL on Beach Road
↗ Punggol Soka Centre by Formwerkz Architects
The Punggol Soka Centre was envisioned to be an Open Citadel that embraces all yet bears fortitude to safeguard the good foundation of Soka Gakkai’s values. It exudes a dignified yet cordial presence. Interspersed with a series of courtyards, the seemingly fort-like building is perforated with meaningful spaces that opens out to nature. Nature permeates deeply into the interior spaces, providing a sanctuary that welcomes all. These interspersed courtyards allow for a series of varied environments, moments and ambience for everyday discourse, relaxation and engagement. To observe nature and for quiet contemplation. It aspires to be an oasis of happiness for everyone.
↗ Project #13 by Studio Wills + Architects
Project #13 is a renovation to a 30-year old Hdb flat in Singapore. The brief is to house 2 programmes (home and office) within a formerly single-use residential unit for the interim period and achieves a ‘framework’ to enable its future transformation.The result is a space that allows re-adaptation for a variety of uses and use patterns for 1 or more individuals over time.
↗ Colonnade House by LAR+D Architects
The clients requested a “black and white bungalow,” historically used by European colonial families in South East Asia. The design focused on adapting the bungalow to the tropical climate, incorporating passive cooling techniques like ventilation and verandahs. The architecture features a simple structural grid, with a central void connecting the three floors. Verandahs surround the home on three sides, providing a semi-outdoor space for each bedroom. Permeable screens and bamboo blinds offer privacy while allowing natural ventilation. The attic offers stunning views of Bukit Timah Hill, creating a picturesque backdrop for the family’s daily activities.
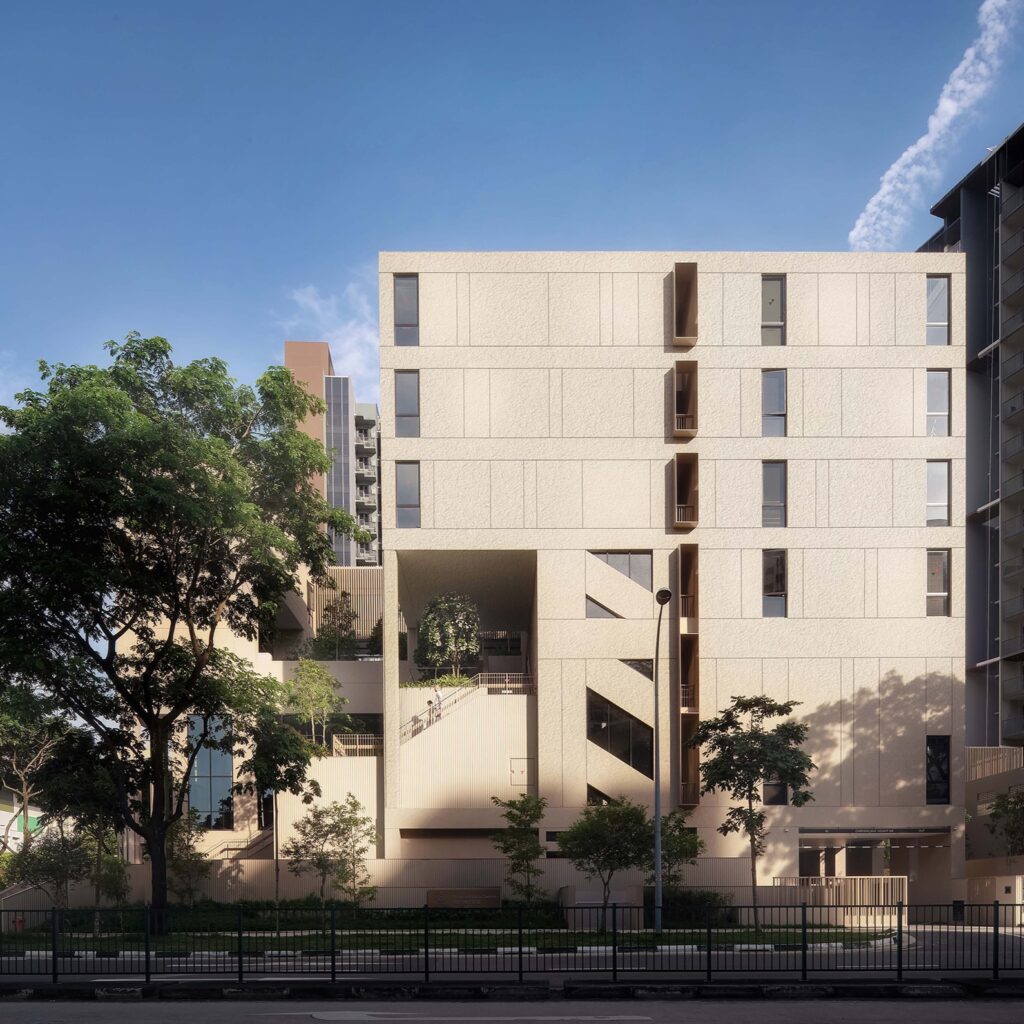
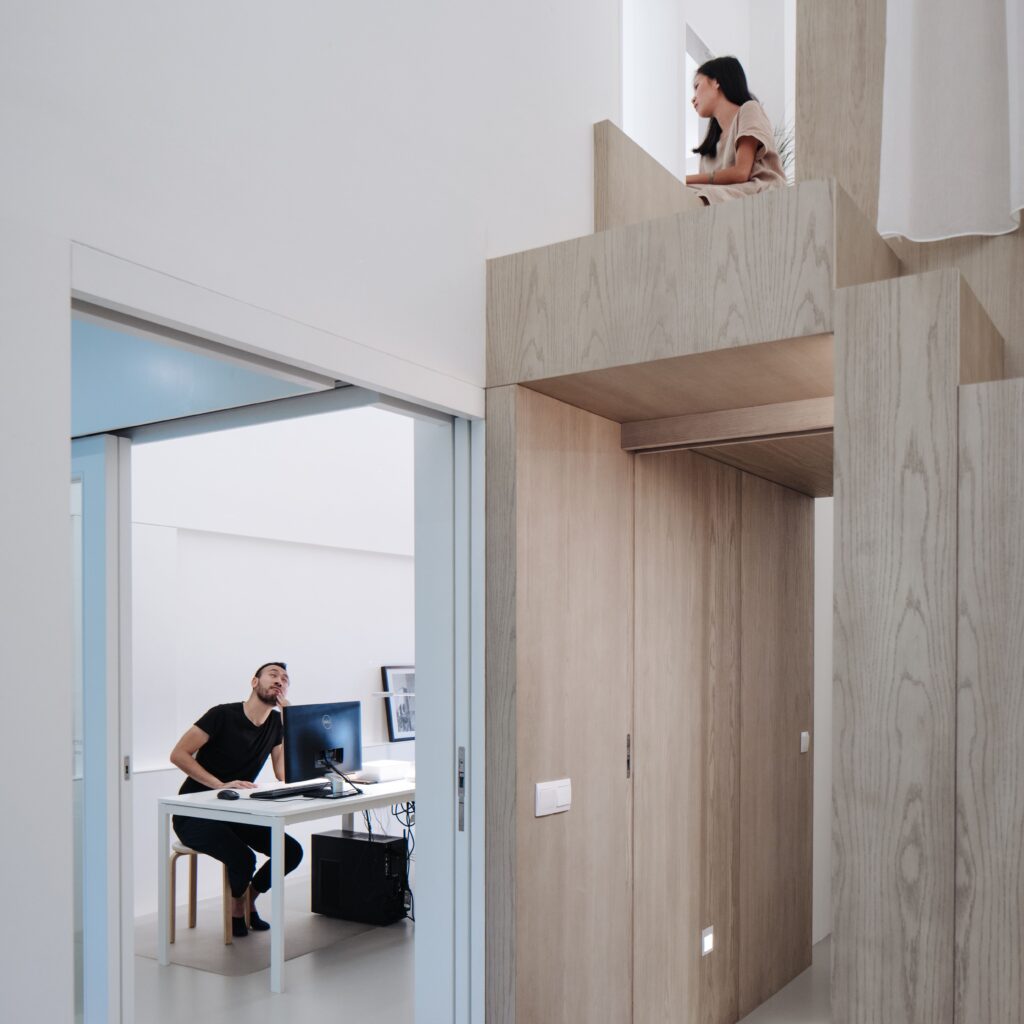
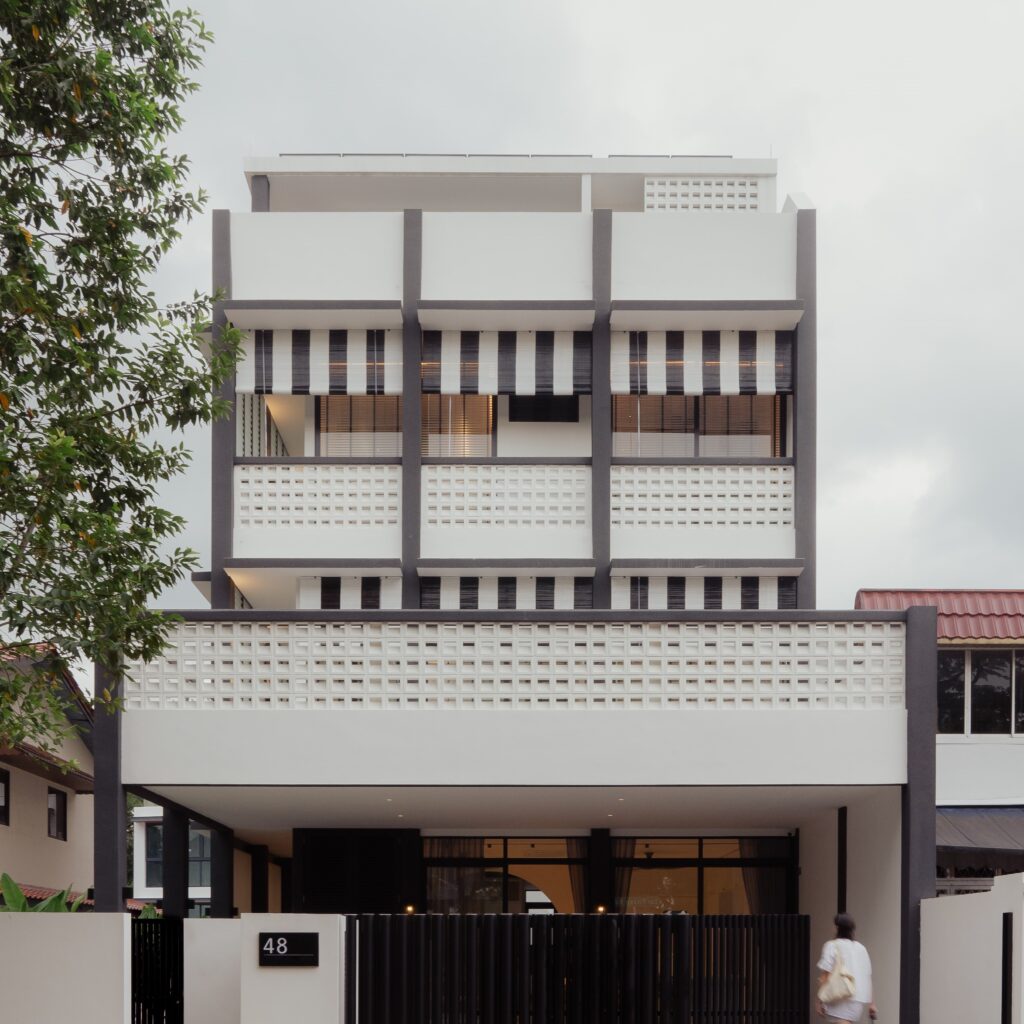
Architours 6
7 Oct 2023, Sat
2 — 6 pm
1:45 pm – Meet at the lobby of PARKROYAL on Beach Road
2:00 pm – Tour bus leaves for destinations
2:30 pm – SAFRA@Choa Chu Kang by DP Architects
4:00 pm – The House of Many Faces by Atelier IF
5:15 pm – MAKE houSe by Park + Associates
End of tour – Arrival at lobby of PARKROYAL on Beach Road
↗ SAFRA@Choa Chu Kang by DP Architects
Nestled in the heart of a public park, SAFRA Choa Chu Kang Clubhouse expresses itself with exuberant, distinctive forms that recall and inspire fitness — from bold, super scaled trusses, to precast pigmented concrete bulwark frontage symbolizing unity and strength. Yet, beneath its robust exterior hosts a dynamic community teeming with life; an amalgamation of nature and people from all walks of life, flowing in through a central spine from the park. This harmonious coexistence catalyses a seamless interlace of nature and fitness that reinvigorates the neighbourhood and revives a community spirit.
↗ The House of Many Faces by Atelier IF
The House of Many Faces tackles the challenge of accommodating an extroverted couple’s love for hosting social gatherings while providing privacy and tranquillity for introverted family members. The design achieves this by incorporating a variety of window sizes, creating distinct spatial experiences. Small custom openings offer outside views while maintaining privacy in serene zones. In contrast, expansive sliding windows and doors connect interior and exterior spaces in more lively areas. This design cleverly balances the couple’s vibrant social life with the need for peaceful retreats, fulfilling the client’s unique brief and inspiring a dynamic architectural composition.
↗ MAKE houSe by Park + Associates
Make House is a family home that was designed to embody a playful spirit – much like a Play-Doh factory with volumes, spaces, and spiral staircases extruded from the main volume. A sense of surprise and delight beckons one around every corner of the house, inviting exploration and discovery. The architecture aspires to create dynamic and fun living spaces that are full of life, whimsical movement, and playfulness.

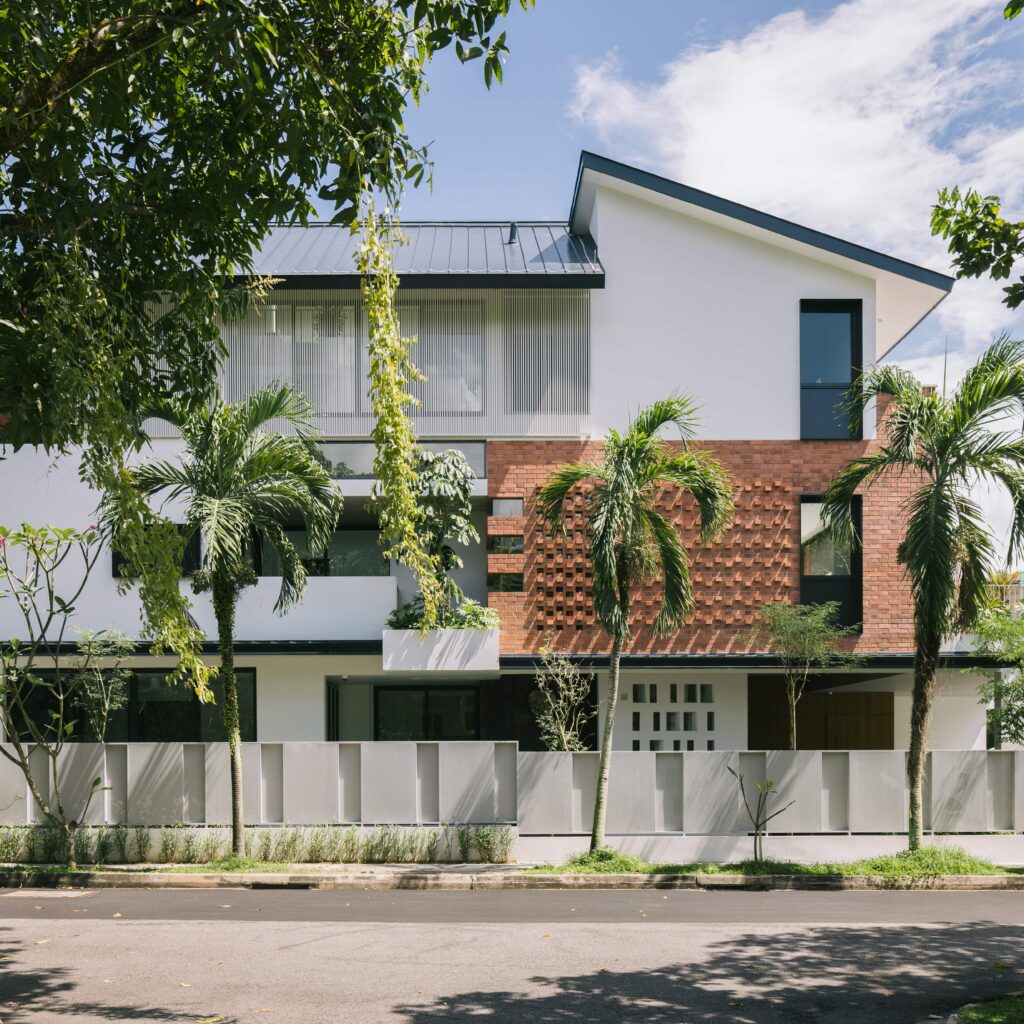
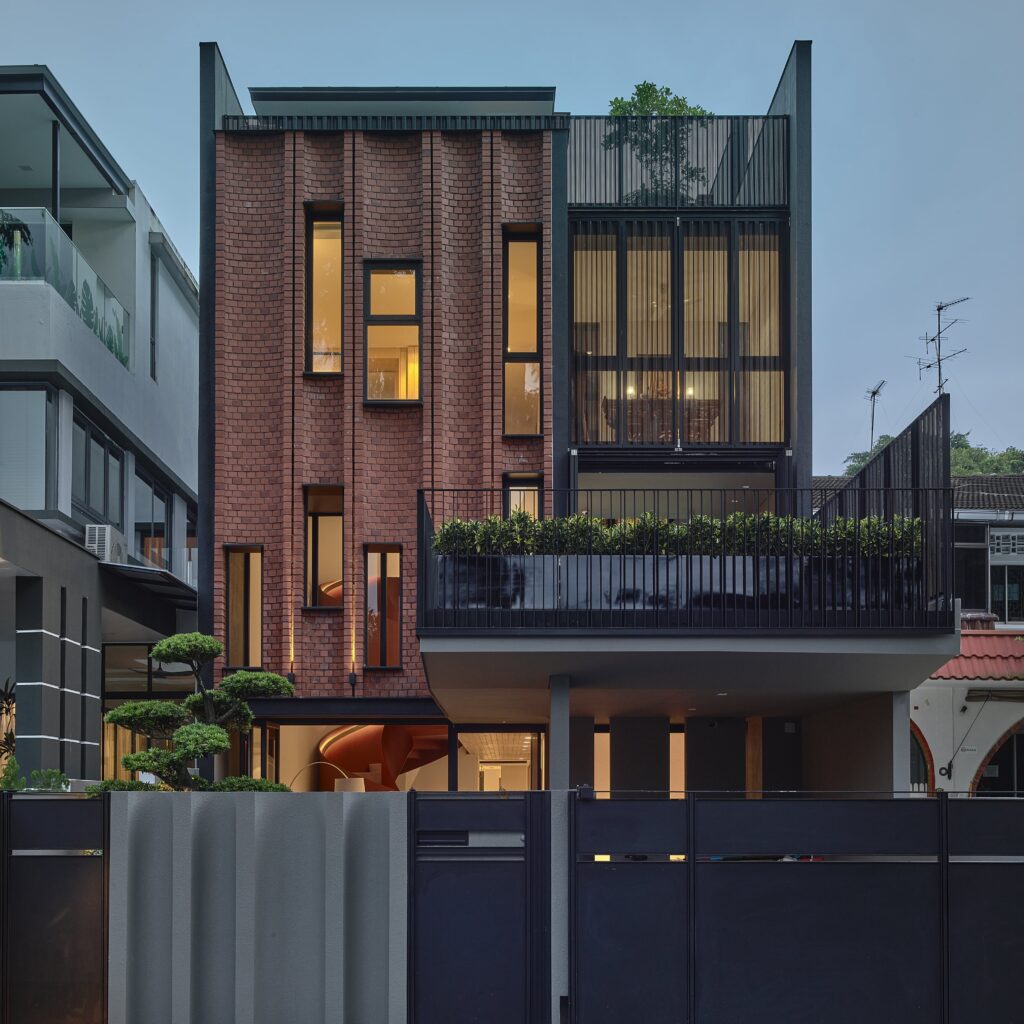
Architours 7
8 Oct 2023, Sun
9 am — 1 pm
8:45 am – Meet at the lobby of PARKROYAL on Beach Road
9:00 am – Tour bus leaves for destination
9:30 am – Delta Sport Centre by Red Bean Architects
10:45 am – NUS COM3 by LAUD Architects
12:15 pm – The GEAR – Kajima Lab for Global Engineering, Architecture and Real Estate by KAJIMA DESIGN + Surbana Jurong
End of tour – Arrival at lobby of PARKROYAL on Beach Road
↗ Delta Sports Centre by Red Bean Architects LLP
Old buildings should be respected, but they do need to be updated. Changing contexts need to be understood and responded to, so affected buildings continue to be relevant and last longer without special advocacy or activism for preservation. This is our motivation behind the rejuvenation of this public sports facility first completed in 1979. Through intricate retention of existing structures and small deliberate incisions, the works transform the complex to improve its presence and connectivity to the diverse neighbourhoods around the vast site, thereby updating it for the social and physical context that has evolved since its beginnings.
↗ NUS COM3 by LAUD Architects
Sited over a topographical valley, COM 3 was conceived as a bridge building that is a physical link as well as symbolic social connector. Its design welcomes natural light and airflow while seamlessly connecting neighboring buildings. Packed with activity hubs, it serves as a vibrant campus focal point. Each floor balances learning with social spaces, encouraging collaboration and inspiration. Guided by IWBI WELL principles, it prioritizes user well-being, offering green spaces on every level. The building harmonizes with its surroundings, beautifying the existing concrete drain and carpark in the valley, creating a lush setting for this innovative space.
↗ The GEAR -Kajima Lab for Global Engineering, Architecture and Real Estate- by KAJIMA DESIGN + Surbana Jurong
The GEAR, located in Changi Business Park adjacent to Changi Airport, serves as Kajima’s ASEAN headquarters, comprising an office space, R&D and an open innovation platform. The double-volumed construction robotics lab -K/LAB- is situated adjacent to entrance gallery on the first floor, while the third floor features an open innovation space designed for collaborative endeavors. The fifth and sixth floors include K/PARK, a double-height space that can transform to a semi-outdoor area with the movable partition. Strategically placed interior greens provide a platform for biophilic design experiments. The entire architecture is designed to function as a living lab with the grid design to envelope the ever-evolving function of the GEAR.


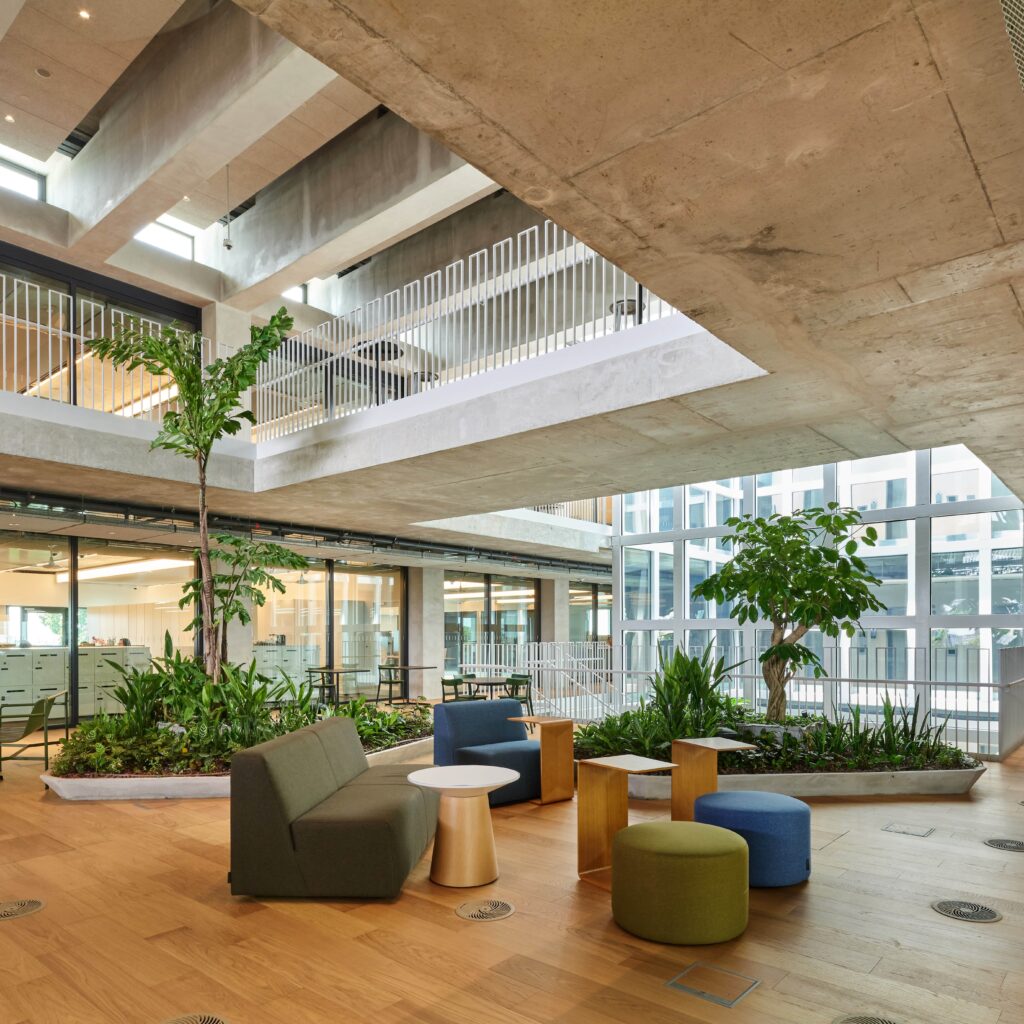
Architours 8
8 Oct 2023, Sun
2 — 6 pm
1:45 pm – Meet at the lobby of PARKROYAL on Beach Road
2:00 pm – Tour bus leaves for destinations
2:45 pm – SJ Campus by Surbana Jurong
4:15 pm – Additions & Alterations to NUS SDE 1 & 3 by CPG Consultants
5:30 pm – Conservation, Addition and Alteration, and Change of Use to Former Eu Yan Sang Building by Zarch Collaboratives Pte Ltd
End of tour – Arrival at lobby of PARKROYAL on Beach Road
↗ SJ Campus by Surbana Jurong
Home to the headquarters of Surbana Jurong Group, the 742,000 sq ft SJ Campus is a living showcase of the group’s smart and sustainable solutions for a better future. The first commercial building in Singapore to be certified Green Mark Platinum (Super Low Energy), its green features include under floor air-distribution system, solar photovoltaic technology, rain gardens and high-performance glass to optimise natural light and energy savings. With biophilia as its core philosophy, the design integrates the structure harmoniously with the surrounding natural landscape. Climatically controlled garden courtyards serve as key spaces for people to gather amidst lush greenery.
↗ Additions & Alterations to NUS SDE 1 & 3 by CPG Consultants
School of Design and Environment 1 & 3 is an adaptive re-use project that reinvents the strength and legacy of the existing institutional building to accommodate a super-low carbon & net-zero energy, high-comfort academic environment. It serves as a scaffold for learning, teaching, and research, to inspire upcoming generations in design and sustainability. The design creates a new identity and interface with the context and climate of two conjoined blocks, enwrapping them with a performative, deep envelope. Series of light shelves drive daylight deep into the floor plate, while an ascending series of screens fold to filter solar heat gain.
↗ Conservation, Addition and Alteration, and Change of Use to Former Eu Yan Sang Building by Zarch Collaboratives Pte Ltd
The conservation project of Eu Yan Sang Building restores the rich character of its envelope, adapts and converts the heritage building into a green mark platinum commercial building with a newly extended roof top terrace affording panoramic views of the historic Chinatown. Originally built in 1910 as a Chinese Medicinal Hall along South Bridge Road, the project enabled the repurposing of these historic properties spanning four shophouse into interesting business spaces offering food and beverage services, while still preserving its iconic character. The building’s interior were upgraded with amenities and improved services to maximize flexibility for commercial use.
